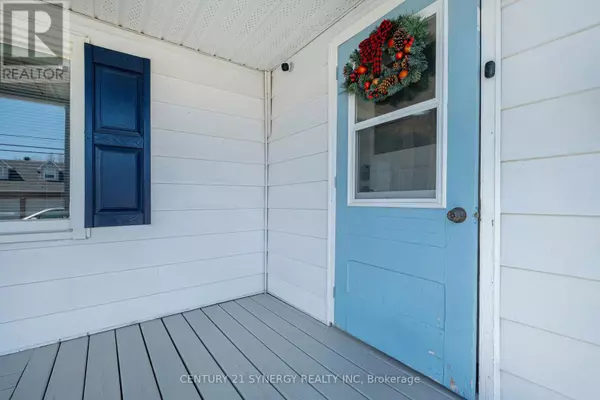
3 Beds
1 Bath
3 Beds
1 Bath
Key Details
Property Type Single Family Home
Sub Type Freehold
Listing Status Active
Purchase Type For Sale
Subdivision 602 - Embrun
MLS® Listing ID X11431273
Bedrooms 3
Originating Board Ottawa Real Estate Board
Property Description
Location
Province ON
Rooms
Extra Room 1 Second level 3.65 m X 3.04 m Primary Bedroom
Extra Room 2 Second level 3.65 m X 3.35 m Bedroom
Extra Room 3 Second level 3.96 m X 2.43 m Bedroom
Extra Room 4 Second level 4.26 m X 1.82 m Bathroom
Extra Room 5 Main level 3.65 m X 3.35 m Kitchen
Extra Room 6 Main level 4.87 m X 4.26 m Living room
Interior
Heating Baseboard heaters
Fireplaces Number 1
Exterior
Parking Features Yes
View Y/N No
Total Parking Spaces 6
Private Pool No
Building
Story 2
Sewer Sanitary sewer
Others
Ownership Freehold

"My job is to find and attract mastery-based agents to the office, protect the culture, and make sure everyone is happy! "







