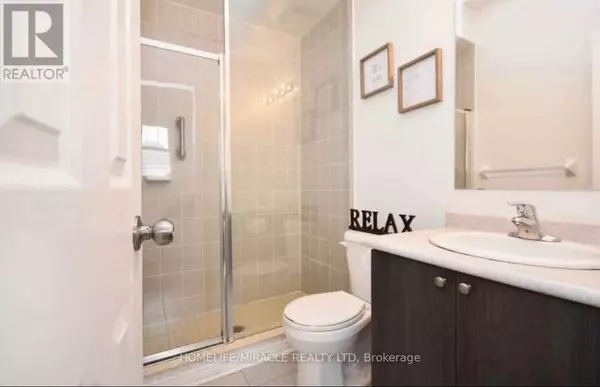REQUEST A TOUR If you would like to see this home without being there in person, select the "Virtual Tour" option and your agent will contact you to discuss available opportunities.
In-PersonVirtual Tour
$ 2,600
2 Beds
3 Baths
999 SqFt
$ 2,600
2 Beds
3 Baths
999 SqFt
Key Details
Property Type Townhouse
Sub Type Townhouse
Listing Status Active
Purchase Type For Rent
Square Footage 999 sqft
Subdivision Westgate
MLS® Listing ID W11425690
Bedrooms 2
Half Baths 1
Originating Board Toronto Regional Real Estate Board
Property Description
A bright and inviting 2015-built executive townhome nestled in a scenic development surrounded by woods. This modern, open-concept home features high ceilings, contemporary finishes, and California shutters throughout. The spacious kitchen boasts granite counters, a mosaic backsplash, and a large balcony off the dinette. The layout includes two generously sized bedrooms, each with its own Ensuite bath, and a convenient half washroom on the main floor. A versatile den adds flexibility, with potential to convert into a third bedroom. Additional highlights include two parking spots, a large storage area, and direct access from the garage to the front of the unit. The community offers a children's outdoor play area and ample visitor parking. Conveniently located near Bramalea City Centre, schools, parks, and Highway 410, this sun-filled home is perfect for families or professionals seeking a blend of style, comfort, and convenience. (id:24570)
Location
Province ON
Interior
Heating Forced air
Cooling Central air conditioning
Exterior
Parking Features Yes
Community Features Pets not Allowed
View Y/N No
Total Parking Spaces 2
Private Pool No
Others
Ownership Condominium/Strata
Acceptable Financing Monthly
Listing Terms Monthly
"My job is to find and attract mastery-based agents to the office, protect the culture, and make sure everyone is happy! "







