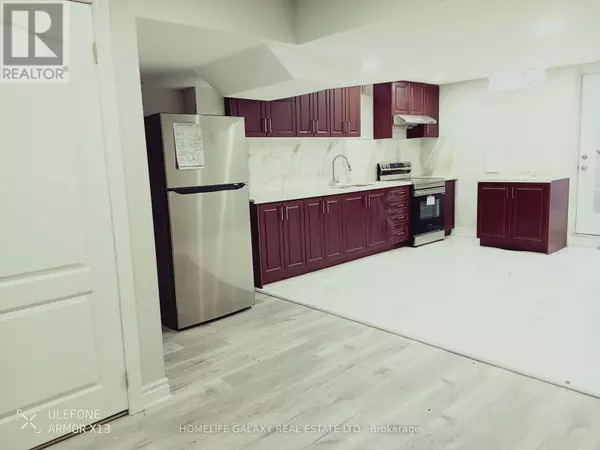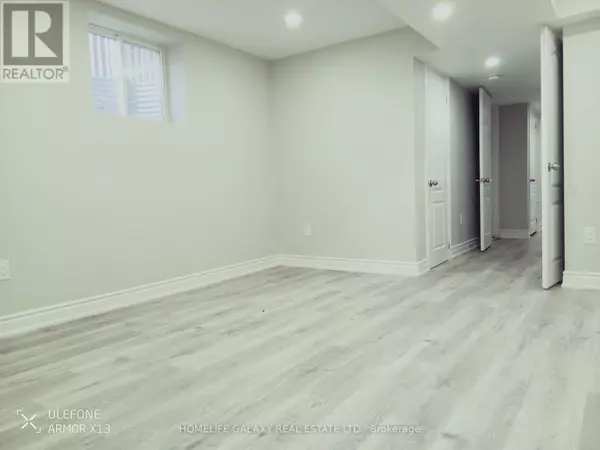4 Beds
2 Baths
4 Beds
2 Baths
Key Details
Property Type Single Family Home
Sub Type Freehold
Listing Status Active
Purchase Type For Rent
Subdivision Taunton
MLS® Listing ID E11263994
Bedrooms 4
Originating Board Toronto Regional Real Estate Board
Property Description
Location
Province ON
Rooms
Extra Room 1 Basement Measurements not available Kitchen
Extra Room 2 Basement Measurements not available Dining room
Extra Room 3 Basement Measurements not available Living room
Extra Room 4 Basement Measurements not available Bedroom
Extra Room 5 Basement Measurements not available Bedroom 2
Extra Room 6 Basement Measurements not available Bedroom 3
Interior
Heating Forced air
Cooling Central air conditioning
Flooring Tile, Vinyl
Exterior
Parking Features Yes
Fence Fenced yard
View Y/N No
Total Parking Spaces 1
Private Pool No
Building
Story 2
Sewer Sanitary sewer
Others
Ownership Freehold
Acceptable Financing Monthly
Listing Terms Monthly
"My job is to find and attract mastery-based agents to the office, protect the culture, and make sure everyone is happy! "







