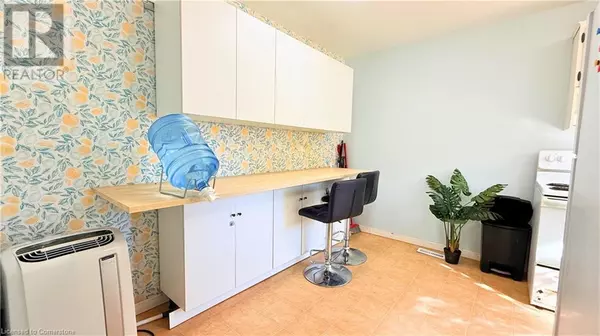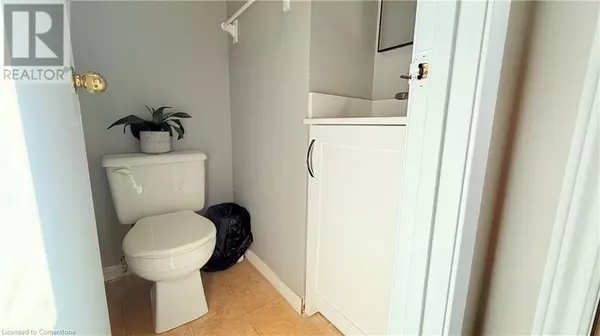3 Beds
2 Baths
1,055 SqFt
3 Beds
2 Baths
1,055 SqFt
Key Details
Property Type Townhouse
Sub Type Townhouse
Listing Status Active
Purchase Type For Rent
Square Footage 1,055 sqft
Subdivision 122 - Bridgeport
MLS® Listing ID 40681333
Style 2 Level
Bedrooms 3
Half Baths 1
Originating Board Cornerstone - Waterloo Region
Property Description
Location
Province ON
Rooms
Extra Room 1 Second level 4'0'' x 3'0'' 4pc Bathroom
Extra Room 2 Second level 6'0'' x 4'5'' 2pc Bathroom
Extra Room 3 Second level 14'10'' x 14'10'' Bedroom
Extra Room 4 Second level 11'0'' x 8'0'' Bedroom
Extra Room 5 Second level 19'7'' x 7'9'' Bedroom
Extra Room 6 Main level 14'9'' x 9'0'' Kitchen
Interior
Heating Forced air
Cooling Ductless
Exterior
Parking Features No
Community Features Quiet Area, School Bus
View Y/N No
Total Parking Spaces 2
Private Pool No
Building
Story 2
Sewer Municipal sewage system
Architectural Style 2 Level
Others
Ownership Condominium
Acceptable Financing Monthly
Listing Terms Monthly
"My job is to find and attract mastery-based agents to the office, protect the culture, and make sure everyone is happy! "







