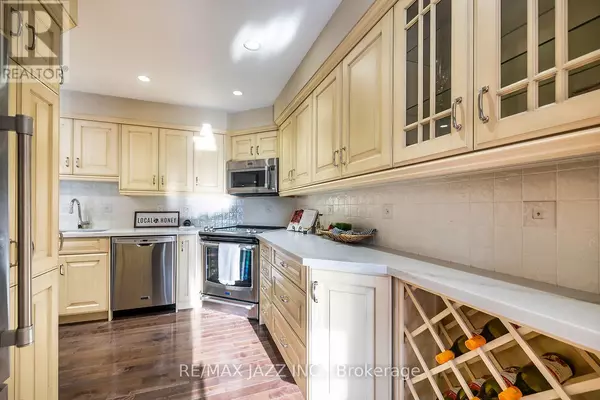2 Beds
1 Bath
999 SqFt
2 Beds
1 Bath
999 SqFt
Key Details
Property Type Condo
Sub Type Condominium/Strata
Listing Status Active
Purchase Type For Sale
Square Footage 999 sqft
Price per Sqft $600
Subdivision O'Neill
MLS® Listing ID E11190081
Bedrooms 2
Condo Fees $866/mo
Originating Board Central Lakes Association of REALTORS®
Property Description
Location
Province ON
Rooms
Extra Room 1 Main level 4.35 m X 3.6 m Kitchen
Extra Room 2 Main level 3.95 m X 2.55 m Dining room
Extra Room 3 Main level 3.95 m X 3.91 m Living room
Extra Room 4 Main level 2.6 m X 1.55 m Bathroom
Extra Room 5 Main level 4.1 m X 2.5 m Den
Extra Room 6 Main level 5.3 m X 3.85 m Primary Bedroom
Interior
Heating Forced air
Cooling Central air conditioning
Flooring Hardwood, Laminate, Ceramic
Exterior
Parking Features Yes
Community Features Pet Restrictions
View Y/N No
Total Parking Spaces 1
Private Pool No
Others
Ownership Condominium/Strata
"My job is to find and attract mastery-based agents to the office, protect the culture, and make sure everyone is happy! "







