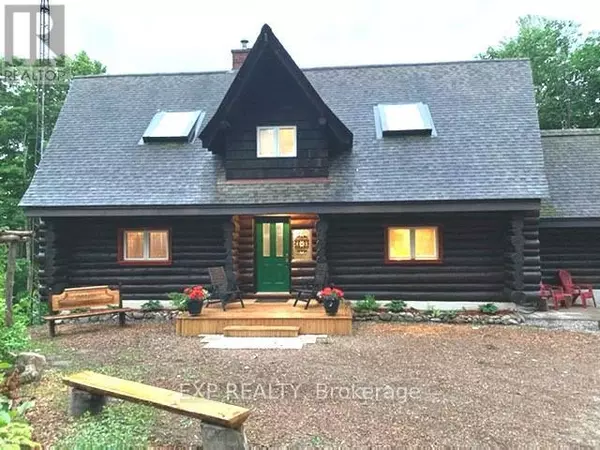
4 Beds
3 Baths
4 Beds
3 Baths
Key Details
Property Type Single Family Home
Sub Type Freehold
Listing Status Active
Purchase Type For Sale
Subdivision 570 - Madawaska Valley
MLS® Listing ID X9518433
Bedrooms 4
Originating Board Renfrew County Real Estate Board
Property Description
Location
Province ON
Rooms
Extra Room 1 Second level 3.04 m X 2.61 m Bathroom
Extra Room 2 Second level 4.11 m X 3.75 m Other
Extra Room 3 Second level 6.8 m X 4.26 m Bedroom
Extra Room 4 Second level 4.31 m X 3.75 m Bedroom
Extra Room 5 Second level 4.36 m X 3.75 m Bedroom
Extra Room 6 Basement 9.42 m X 3.42 m Recreational, Games room
Interior
Heating Forced air
Fireplaces Number 1
Exterior
Parking Features Yes
View Y/N No
Total Parking Spaces 6
Private Pool No
Building
Story 2
Sewer Septic System
Others
Ownership Freehold

"My job is to find and attract mastery-based agents to the office, protect the culture, and make sure everyone is happy! "







