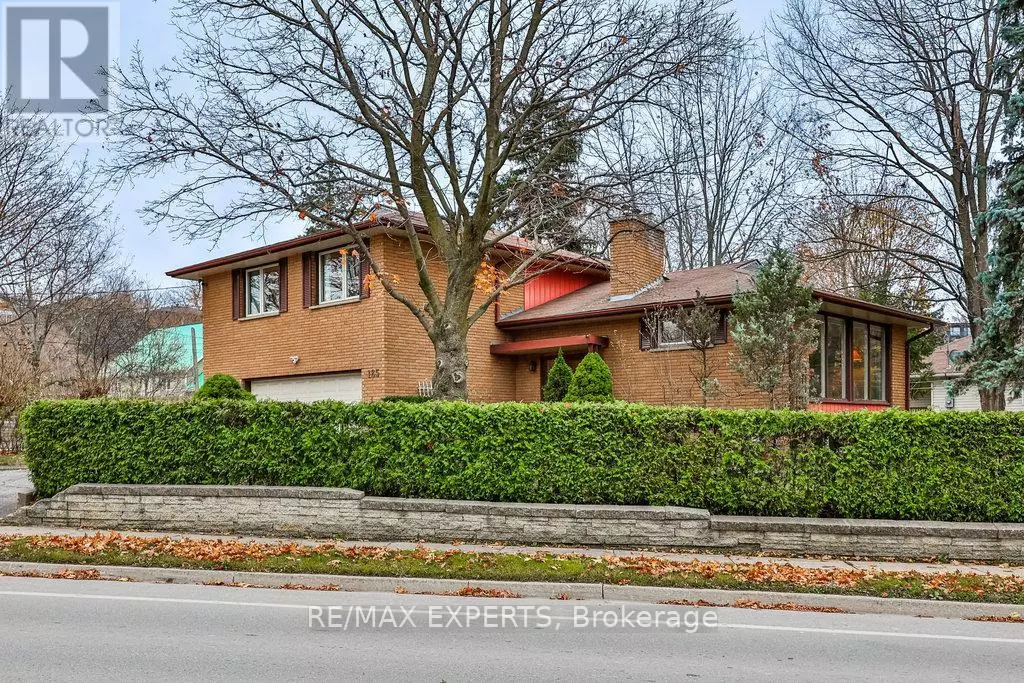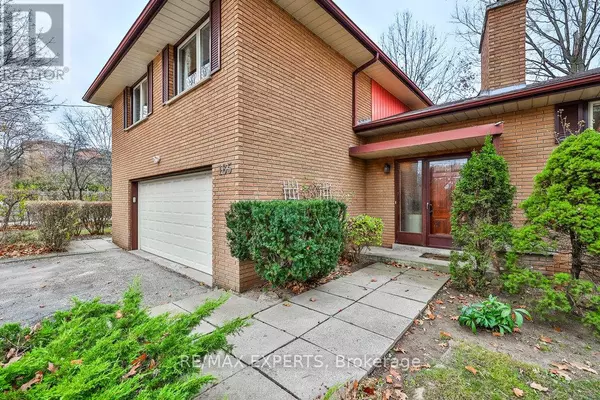4 Beds
2 Baths
4 Beds
2 Baths
Key Details
Property Type Single Family Home
Sub Type Freehold
Listing Status Active
Purchase Type For Sale
Subdivision East Woodbridge
MLS® Listing ID N11182148
Bedrooms 4
Originating Board Toronto Regional Real Estate Board
Property Description
Location
Province ON
Rooms
Extra Room 1 Lower level 7.05 m X 6.2 m Other
Extra Room 2 Main level 3.97 m X 3.12 m Kitchen
Extra Room 3 Main level 4.21 m X 3.97 m Eating area
Extra Room 4 Upper Level 4.05 m X 3.65 m Primary Bedroom
Extra Room 5 Upper Level 4.37 m X 3.47 m Bedroom 2
Extra Room 6 Upper Level 3.66 m X 3.19 m Bedroom 3
Interior
Heating Hot water radiator heat
Cooling Wall unit
Flooring Hardwood
Exterior
Parking Features Yes
Community Features Community Centre
View Y/N No
Total Parking Spaces 6
Private Pool No
Building
Sewer Sanitary sewer
Others
Ownership Freehold
"My job is to find and attract mastery-based agents to the office, protect the culture, and make sure everyone is happy! "







