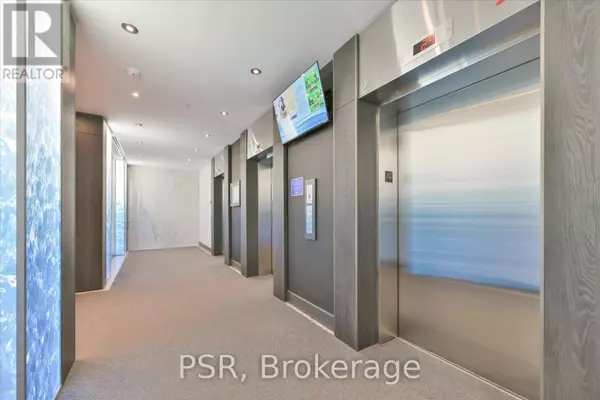2 Beds
2 Baths
899 SqFt
2 Beds
2 Baths
899 SqFt
Key Details
Property Type Condo
Sub Type Condominium/Strata
Listing Status Active
Purchase Type For Sale
Square Footage 899 sqft
Price per Sqft $912
Subdivision Waterfront Communities C1
MLS® Listing ID C11178871
Bedrooms 2
Condo Fees $886/mo
Originating Board Toronto Regional Real Estate Board
Property Description
Location
Province ON
Rooms
Extra Room 1 Flat 5.9 m X 4.4 m Living room
Extra Room 2 Flat 2.57 m X 2.91 m Kitchen
Extra Room 3 Flat 3.3 m X 2.74 m Primary Bedroom
Extra Room 4 Flat 2.68 m X 2.68 m Bedroom 2
Extra Room 5 Flat 1.5 m X 2.6 m Bathroom
Extra Room 6 Flat 1.52 m X 1.56 m Bathroom
Interior
Heating Forced air
Cooling Central air conditioning
Flooring Laminate, Tile
Exterior
Parking Features Yes
Community Features Pet Restrictions, Community Centre
View Y/N No
Total Parking Spaces 1
Private Pool Yes
Others
Ownership Condominium/Strata
"My job is to find and attract mastery-based agents to the office, protect the culture, and make sure everyone is happy! "







