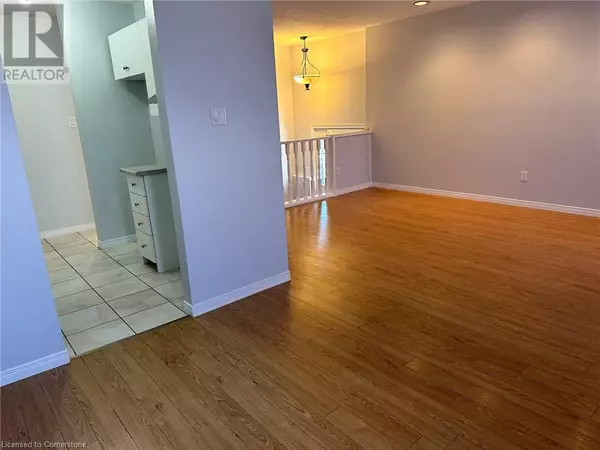4 Beds
2 Baths
1,495 SqFt
4 Beds
2 Baths
1,495 SqFt
Key Details
Property Type Single Family Home
Sub Type Freehold
Listing Status Active
Purchase Type For Rent
Square Footage 1,495 sqft
Subdivision 2006 - Woodlawn
MLS® Listing ID 40681371
Style Raised bungalow
Bedrooms 4
Half Baths 1
Originating Board Cornerstone - Mississauga
Year Built 1976
Property Description
Location
Province ON
Rooms
Extra Room 1 Lower level 6'0'' x 6'0'' Utility room
Extra Room 2 Lower level 8'0'' x 6'0'' Laundry room
Extra Room 3 Lower level 10'8'' x 8'10'' Bedroom
Extra Room 4 Lower level 14'8'' x 9'10'' Bedroom
Extra Room 5 Lower level 18'6'' x 16'2'' Recreation room
Extra Room 6 Lower level Measurements not available 2pc Bathroom
Interior
Heating Forced air,
Cooling Central air conditioning
Exterior
Parking Features No
View Y/N No
Total Parking Spaces 3
Private Pool No
Building
Story 1
Sewer Municipal sewage system
Architectural Style Raised bungalow
Others
Ownership Freehold
Acceptable Financing Monthly
Listing Terms Monthly
"My job is to find and attract mastery-based agents to the office, protect the culture, and make sure everyone is happy! "







