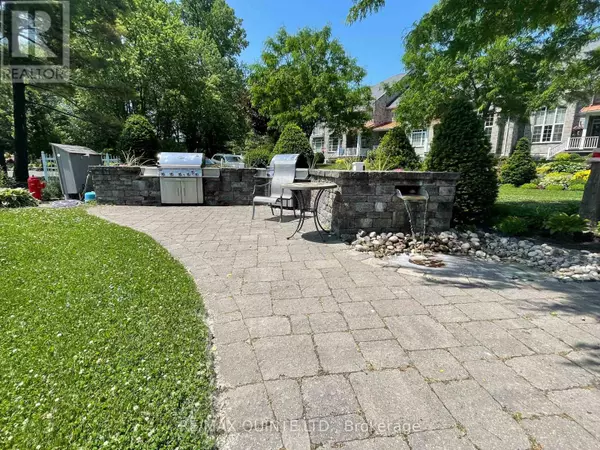2 Beds
2 Baths
1,099 SqFt
2 Beds
2 Baths
1,099 SqFt
Key Details
Property Type Townhouse
Sub Type Townhouse
Listing Status Active
Purchase Type For Sale
Square Footage 1,099 sqft
Price per Sqft $532
MLS® Listing ID X11083534
Bedrooms 2
Originating Board Central Lakes Association of REALTORS®
Property Description
Location
Province ON
Rooms
Extra Room 1 Lower level 7.47 m X 7.19 m Recreational, Games room
Extra Room 2 Lower level 4.53 m X 3.65 m Utility room
Extra Room 3 Lower level 3.57 m X 3.1 m Other
Extra Room 4 Lower level 2.01 m X 0.67 m Cold room
Extra Room 5 Main level 5.72 m X 4.47 m Living room
Extra Room 6 Main level 3.6 m X 3.2 m Kitchen
Interior
Heating Forced air
Cooling Central air conditioning
Flooring Hardwood
Exterior
Parking Features Yes
View Y/N Yes
View View
Total Parking Spaces 2
Private Pool No
Building
Story 1
Sewer Sanitary sewer
Others
Ownership Freehold
"My job is to find and attract mastery-based agents to the office, protect the culture, and make sure everyone is happy! "







