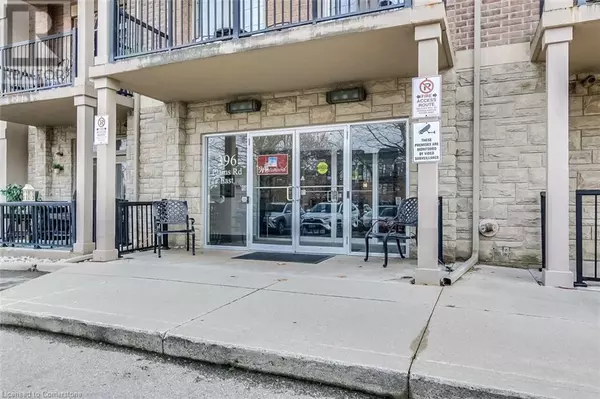2 Beds
2 Baths
1,150 SqFt
2 Beds
2 Baths
1,150 SqFt
Key Details
Property Type Condo
Sub Type Condominium
Listing Status Active
Purchase Type For Sale
Square Footage 1,150 sqft
Price per Sqft $634
Subdivision 303 - Aldershot South
MLS® Listing ID 40680535
Bedrooms 2
Condo Fees $664/mo
Originating Board Cornerstone - Simcoe & District
Year Built 2009
Property Description
Location
Province ON
Rooms
Extra Room 1 Main level Measurements not available 4pc Bathroom
Extra Room 2 Main level Measurements not available 4pc Bathroom
Extra Room 3 Main level 7'10'' x 9'0'' Laundry room
Extra Room 4 Main level 9'7'' x 15'1'' Bedroom
Extra Room 5 Main level 11'0'' x 17'0'' Primary Bedroom
Extra Room 6 Main level 12'3'' x 11'10'' Living room
Interior
Heating Forced air,
Cooling Central air conditioning
Exterior
Parking Features Yes
View Y/N No
Total Parking Spaces 1
Private Pool No
Building
Story 1
Sewer Municipal sewage system
Others
Ownership Condominium
"My job is to find and attract mastery-based agents to the office, protect the culture, and make sure everyone is happy! "







