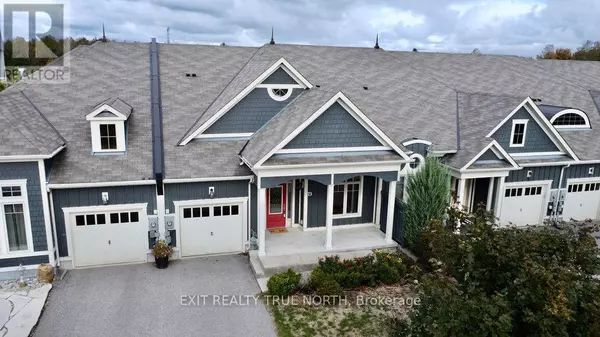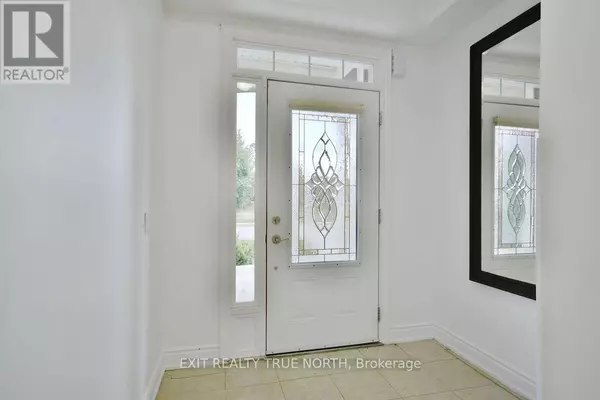2 Beds
2 Baths
1,099 SqFt
2 Beds
2 Baths
1,099 SqFt
Key Details
Property Type Townhouse
Sub Type Townhouse
Listing Status Active
Purchase Type For Sale
Square Footage 1,099 sqft
Price per Sqft $582
Subdivision Wasaga Beach
MLS® Listing ID S10931649
Style Bungalow
Bedrooms 2
Originating Board Toronto Regional Real Estate Board
Property Description
Location
Province ON
Rooms
Extra Room 1 Main level 4.22 m X 2.82 m Dining room
Extra Room 2 Main level 4.55 m X 2.95 m Kitchen
Extra Room 3 Main level 4.22 m X 3.78 m Living room
Extra Room 4 Main level 3.02 m X 1.7 m Laundry room
Extra Room 5 Main level 3.33 m X 6.65 m Primary Bedroom
Extra Room 6 Main level 3.02 m X 3.84 m Bedroom
Interior
Heating Forced air
Cooling Central air conditioning
Exterior
Parking Features Yes
View Y/N No
Total Parking Spaces 3
Private Pool No
Building
Story 1
Sewer Sanitary sewer
Architectural Style Bungalow
Others
Ownership Freehold
"My job is to find and attract mastery-based agents to the office, protect the culture, and make sure everyone is happy! "







