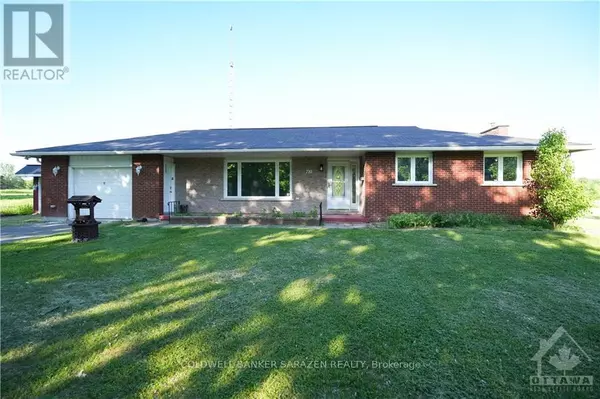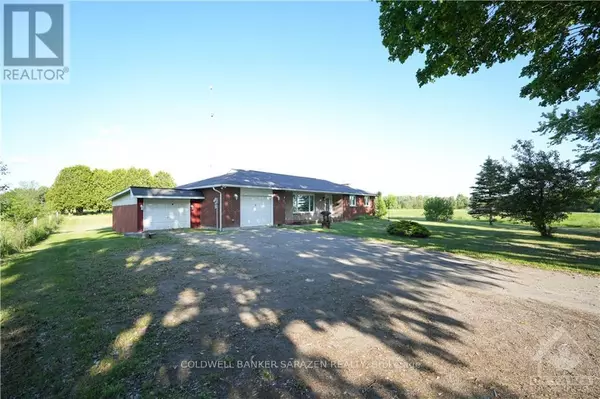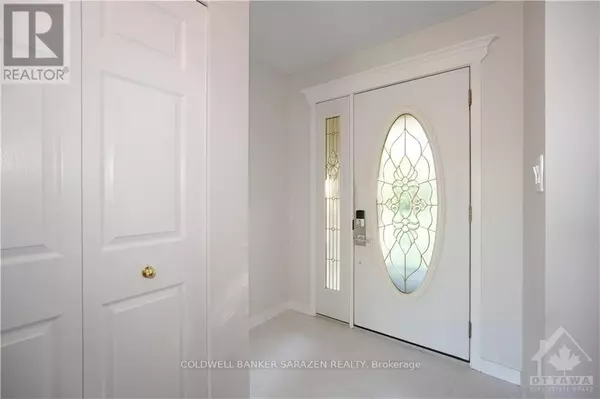
4 Beds
3 Baths
4 Beds
3 Baths
Key Details
Property Type Single Family Home
Sub Type Freehold
Listing Status Active
Purchase Type For Sale
Subdivision 803 - North Grenville Twp (Kemptville South)
MLS® Listing ID X9516838
Style Bungalow
Bedrooms 4
Originating Board Ottawa Real Estate Board
Property Description
Location
Province ON
Rooms
Extra Room 1 Basement 8.22 m X 4.57 m Family room
Extra Room 2 Basement 3.65 m X 3.4 m Bedroom
Extra Room 3 Lower level 3.42 m X 3.04 m Den
Extra Room 4 Main level 5.1 m X 3.81 m Living room
Extra Room 5 Main level Measurements not available Bathroom
Extra Room 6 Main level 3.35 m X 3.2 m Kitchen
Interior
Heating Forced air
Cooling Central air conditioning
Exterior
Parking Features Yes
View Y/N No
Total Parking Spaces 10
Private Pool No
Building
Story 1
Sewer Septic System
Architectural Style Bungalow
Others
Ownership Freehold

"My job is to find and attract mastery-based agents to the office, protect the culture, and make sure everyone is happy! "







