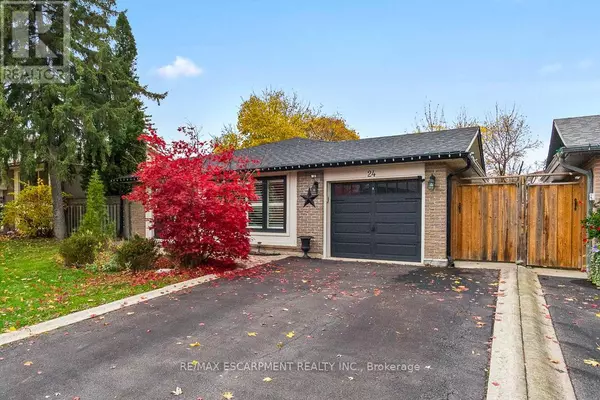3 Beds
2 Baths
1,099 SqFt
3 Beds
2 Baths
1,099 SqFt
Key Details
Property Type Single Family Home
Sub Type Freehold
Listing Status Active
Purchase Type For Sale
Square Footage 1,099 sqft
Price per Sqft $1,045
Subdivision Bram East
MLS® Listing ID W10929881
Bedrooms 3
Originating Board Toronto Regional Real Estate Board
Property Description
Location
Province ON
Rooms
Extra Room 1 Lower level 6.91 m X 4.01 m Recreational, Games room
Extra Room 2 Lower level 3.51 m X 2.92 m Laundry room
Extra Room 3 Main level 1.75 m X 1.6 m Foyer
Extra Room 4 Main level 3.89 m X 2.57 m Kitchen
Extra Room 5 Main level 4.62 m X 3.45 m Dining room
Extra Room 6 Main level 4.62 m X 4.14 m Living room
Interior
Heating Forced air
Cooling Central air conditioning
Flooring Tile, Hardwood
Fireplaces Type Free Standing Metal
Exterior
Parking Features Yes
Fence Fenced yard
Community Features School Bus
View Y/N No
Total Parking Spaces 5
Private Pool No
Building
Lot Description Landscaped
Sewer Sanitary sewer
Others
Ownership Freehold
"My job is to find and attract mastery-based agents to the office, protect the culture, and make sure everyone is happy! "







