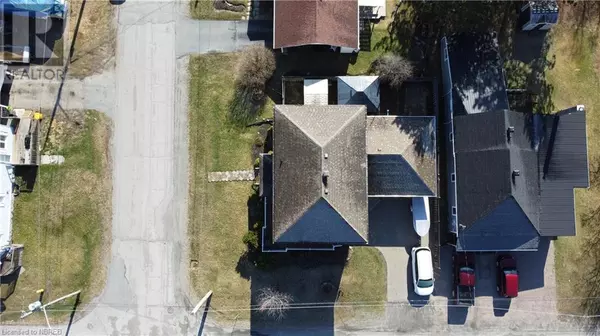
3 Beds
2 Baths
1,500 SqFt
3 Beds
2 Baths
1,500 SqFt
Key Details
Property Type Single Family Home
Sub Type Freehold
Listing Status Active
Purchase Type For Sale
Square Footage 1,500 sqft
Price per Sqft $330
Subdivision Sturgeon Falls/Cache Bay/Crystal Falls
MLS® Listing ID 40680623
Style 2 Level
Bedrooms 3
Originating Board North Bay and Area REALTORS® Association
Year Built 1905
Lot Size 4,356 Sqft
Acres 4356.0
Property Description
Location
Province ON
Rooms
Extra Room 1 Second level Measurements not available 4pc Bathroom
Extra Room 2 Second level 14'5'' x 10'5'' Primary Bedroom
Extra Room 3 Second level 13'7'' x 10'0'' Bedroom
Extra Room 4 Second level 13'7'' x 9'5'' Bedroom
Extra Room 5 Main level 10'0'' x 5'2'' 3pc Bathroom
Extra Room 6 Main level 8'0'' x 7'0'' Foyer
Interior
Heating Forced air,
Cooling Central air conditioning
Exterior
Parking Features Yes
View Y/N No
Total Parking Spaces 5
Private Pool No
Building
Story 2
Sewer Municipal sewage system
Architectural Style 2 Level
Others
Ownership Freehold

"My job is to find and attract mastery-based agents to the office, protect the culture, and make sure everyone is happy! "







