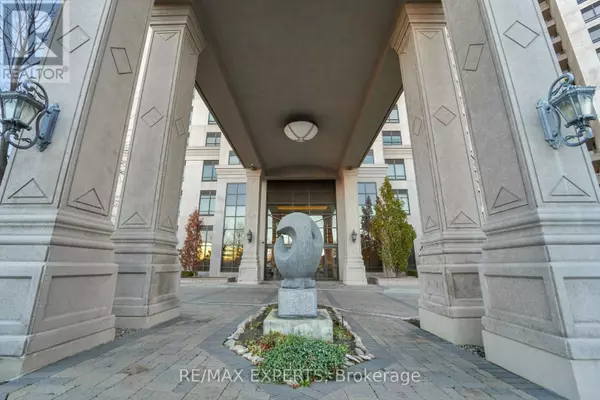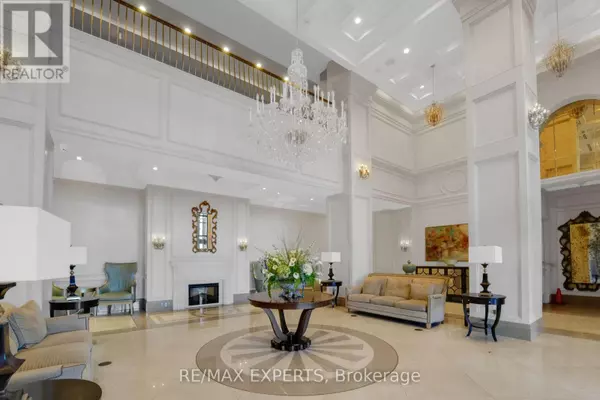2 Beds
2 Baths
999 SqFt
2 Beds
2 Baths
999 SqFt
Key Details
Property Type Condo
Sub Type Condominium/Strata
Listing Status Active
Purchase Type For Sale
Square Footage 999 sqft
Price per Sqft $890
Subdivision Maple
MLS® Listing ID N10875136
Bedrooms 2
Condo Fees $904/mo
Originating Board Toronto Regional Real Estate Board
Property Description
Location
Province ON
Rooms
Extra Room 1 Main level 5.67 m X 5.49 m Living room
Extra Room 2 Main level 5.67 m X 5.49 m Dining room
Extra Room 3 Main level 3.05 m X 3.35 m Kitchen
Extra Room 4 Main level 3.66 m X 3.96 m Primary Bedroom
Extra Room 5 Main level 3.35 m X 3.66 m Bedroom 2
Interior
Heating Forced air
Cooling Central air conditioning
Flooring Hardwood, Tile
Exterior
Parking Features Yes
Community Features Pet Restrictions, School Bus
View Y/N No
Total Parking Spaces 1
Private Pool No
Others
Ownership Condominium/Strata
"My job is to find and attract mastery-based agents to the office, protect the culture, and make sure everyone is happy! "







