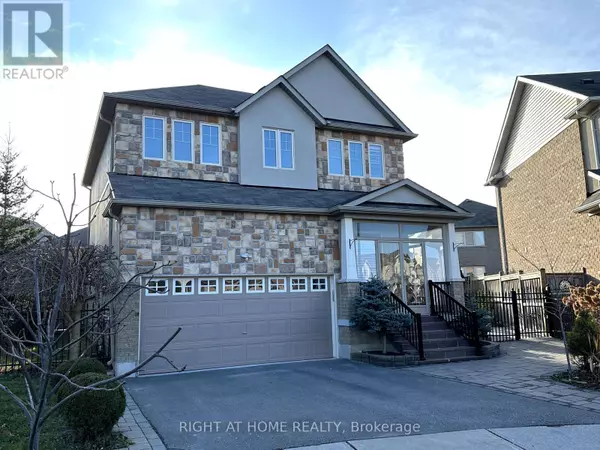4 Beds
4 Baths
4 Beds
4 Baths
Key Details
Property Type Single Family Home
Sub Type Freehold
Listing Status Active
Purchase Type For Sale
Subdivision Jefferson
MLS® Listing ID N10874952
Bedrooms 4
Half Baths 1
Originating Board Toronto Regional Real Estate Board
Property Description
Location
Province ON
Rooms
Extra Room 1 Second level 12.05 m X 16 m Primary Bedroom
Extra Room 2 Second level 11.25 m X 9.15 m Bedroom 2
Extra Room 3 Second level 10.9 m X 12 m Bedroom 3
Extra Room 4 Second level 8.5 m X 9.3 m Bedroom 4
Extra Room 5 Basement 20.18 m X 12.07 m Recreational, Games room
Extra Room 6 Main level 8.27 m X 5.54 m Foyer
Interior
Heating Forced air
Cooling Central air conditioning
Flooring Hardwood
Exterior
Parking Features Yes
View Y/N No
Total Parking Spaces 4
Private Pool No
Building
Story 2
Sewer Sanitary sewer
Others
Ownership Freehold
"My job is to find and attract mastery-based agents to the office, protect the culture, and make sure everyone is happy! "







