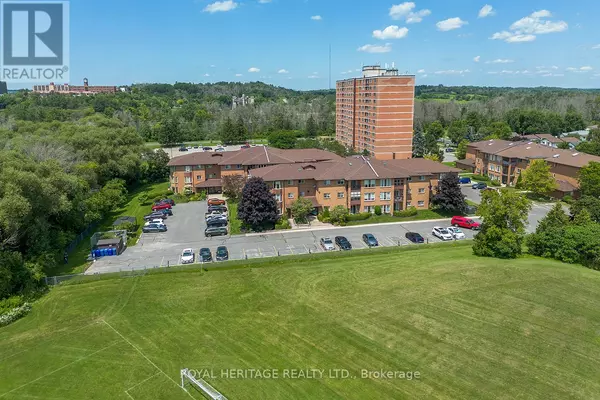2 Beds
2 Baths
999 SqFt
2 Beds
2 Baths
999 SqFt
Key Details
Property Type Condo
Sub Type Condominium/Strata
Listing Status Active
Purchase Type For Sale
Square Footage 999 sqft
Price per Sqft $410
Subdivision Ashburnham
MLS® Listing ID X10875060
Bedrooms 2
Condo Fees $396/mo
Originating Board Toronto Regional Real Estate Board
Property Description
Location
Province ON
Rooms
Extra Room 1 Main level 3.53 m X 3.86 m Kitchen
Extra Room 2 Main level 5.99 m X 3.33 m Living room
Extra Room 3 Main level 5.73 m X 3.03 m Dining room
Extra Room 4 Main level 5.99 m X 3.29 m Primary Bedroom
Extra Room 5 Main level 4.93 m X 2.73 m Bedroom
Extra Room 6 Main level 2.14 m X 1.74 m Laundry room
Interior
Heating Baseboard heaters
Cooling Wall unit
Exterior
Parking Features No
Community Features Pet Restrictions
View Y/N No
Total Parking Spaces 1
Private Pool No
Others
Ownership Condominium/Strata
"My job is to find and attract mastery-based agents to the office, protect the culture, and make sure everyone is happy! "







