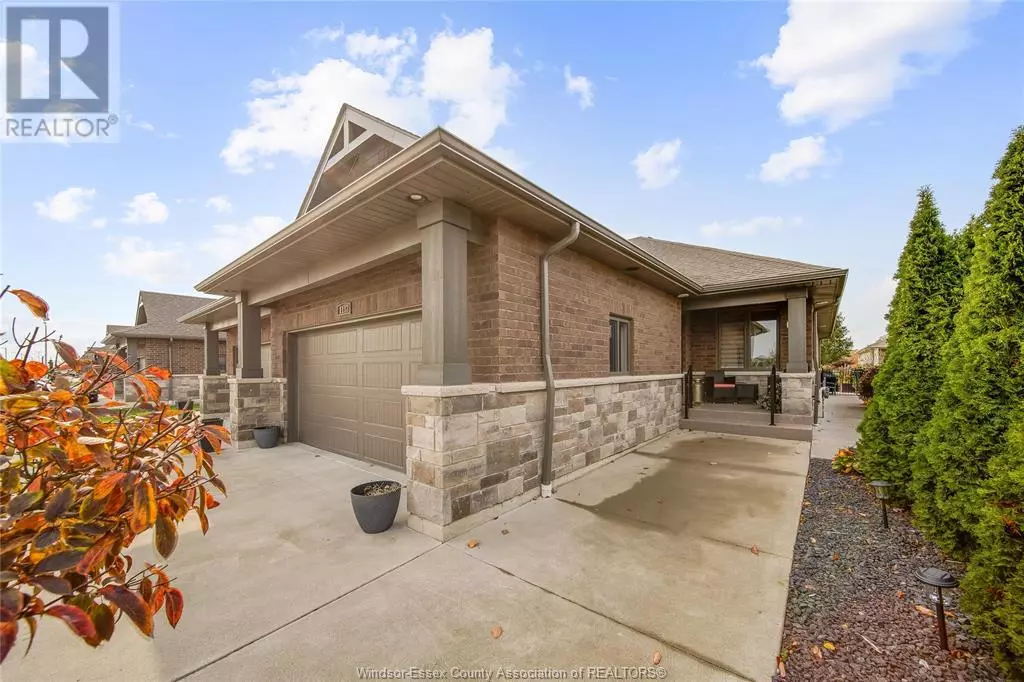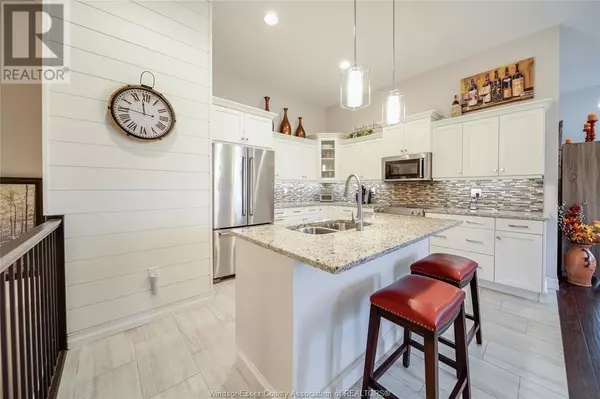
3 Beds
3 Baths
1,360 SqFt
3 Beds
3 Baths
1,360 SqFt
Key Details
Property Type Single Family Home
Sub Type Freehold
Listing Status Active
Purchase Type For Sale
Square Footage 1,360 sqft
Price per Sqft $588
MLS® Listing ID 24028282
Style Ranch
Bedrooms 3
Half Baths 1
Originating Board Windsor-Essex County Association of REALTORS®
Year Built 2016
Property Description
Location
Province ON
Rooms
Extra Room 1 Basement Measurements not available Storage
Extra Room 2 Basement Measurements not available Office
Extra Room 3 Basement Measurements not available Bedroom
Extra Room 4 Basement Measurements not available Living room/Fireplace
Extra Room 5 Main level Measurements not available Sunroom
Extra Room 6 Main level Measurements not available 3pc Ensuite bath
Interior
Heating Forced air,
Cooling Central air conditioning
Flooring Carpeted, Ceramic/Porcelain, Hardwood
Fireplaces Type Direct vent
Exterior
Parking Features Yes
View Y/N No
Private Pool No
Building
Story 1
Architectural Style Ranch
Others
Ownership Freehold

"My job is to find and attract mastery-based agents to the office, protect the culture, and make sure everyone is happy! "







