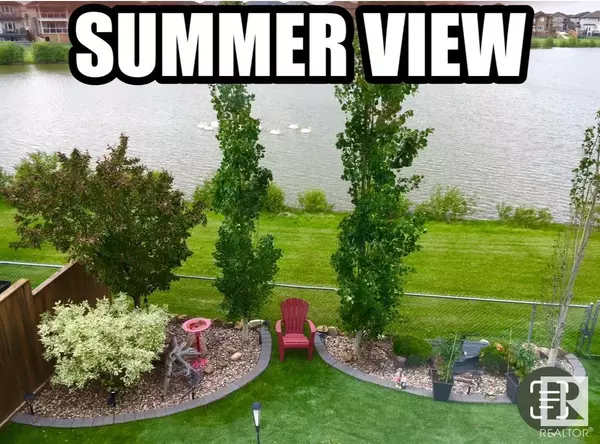4 Beds
3 Baths
1,565 SqFt
4 Beds
3 Baths
1,565 SqFt
Key Details
Property Type Single Family Home
Sub Type Freehold
Listing Status Active
Purchase Type For Sale
Square Footage 1,565 sqft
Price per Sqft $437
Subdivision Eaglemont Heights
MLS® Listing ID E4414531
Style Bi-level
Bedrooms 4
Originating Board REALTORS® Association of Edmonton
Year Built 2005
Lot Size 5,425 Sqft
Acres 5425.9795
Property Description
Location
Province AB
Rooms
Extra Room 1 Basement 6.19 m X 4.4 m Family room
Extra Room 2 Basement 2.84 m X 4.38 m Bedroom 4
Extra Room 3 Main level 4.46 m X 4.24 m Living room
Extra Room 4 Main level 3.01 m X 4.1 m Kitchen
Extra Room 5 Main level 2.72 m X 3 m Bedroom 2
Extra Room 6 Main level 3.43 m X 2.91 m Bedroom 3
Interior
Heating Forced air, In Floor Heating
Cooling Central air conditioning
Fireplaces Type Unknown
Exterior
Parking Features Yes
Fence Fence
Community Features Lake Privileges
View Y/N Yes
View Lake view
Total Parking Spaces 5
Private Pool No
Building
Architectural Style Bi-level
Others
Ownership Freehold
"My job is to find and attract mastery-based agents to the office, protect the culture, and make sure everyone is happy! "







