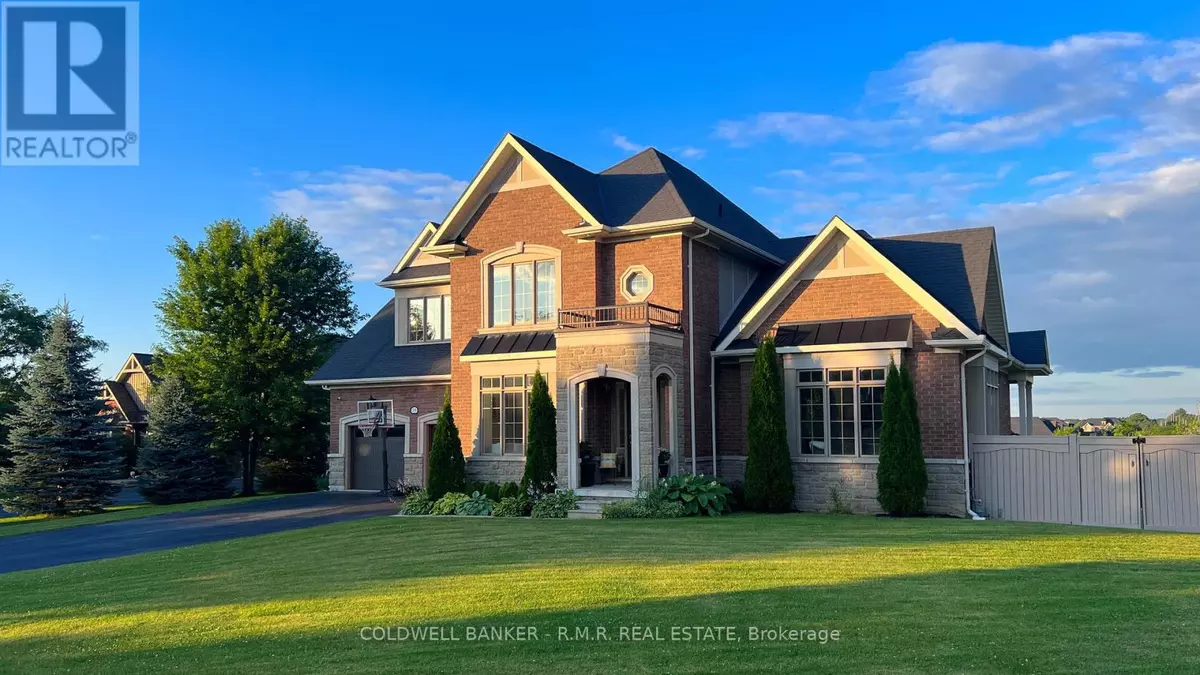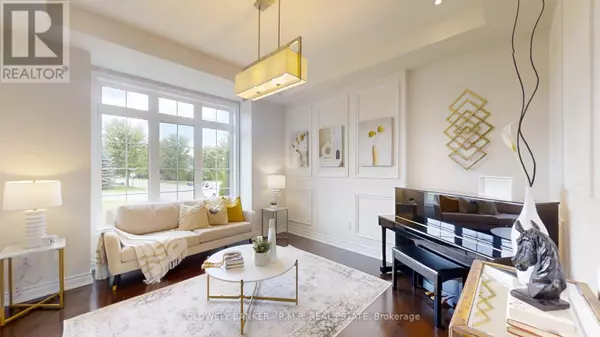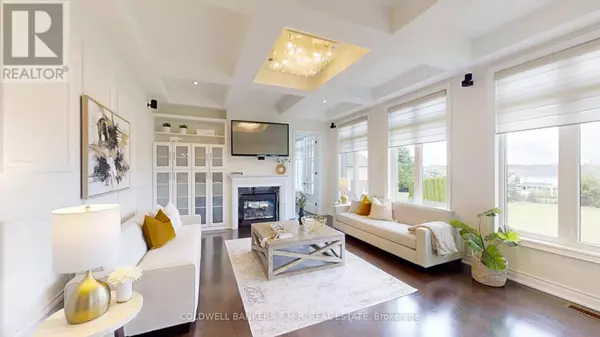4 Beds
4 Baths
2,999 SqFt
4 Beds
4 Baths
2,999 SqFt
Key Details
Property Type Single Family Home
Sub Type Freehold
Listing Status Active
Purchase Type For Sale
Square Footage 2,999 sqft
Price per Sqft $891
Subdivision Uxbridge
MLS® Listing ID N10854820
Bedrooms 4
Half Baths 1
Condo Fees $553/mo
Originating Board Toronto Regional Real Estate Board
Property Description
Location
Province ON
Rooms
Extra Room 1 Second level 3.75 m X 3.65 m Bedroom 3
Extra Room 2 Second level 4.51 m X 4.2 m Bedroom 4
Extra Room 3 Second level 2.49 m X 1.52 m Media
Extra Room 4 Second level 5.51 m X 4.26 m Primary Bedroom
Extra Room 5 Second level 3.84 m X 3.65 m Bedroom 2
Extra Room 6 Main level 3 m X 4.6 m Kitchen
Interior
Heating Forced air
Cooling Central air conditioning
Flooring Hardwood, Ceramic
Fireplaces Number 1
Exterior
Parking Features Yes
Fence Fenced yard
Community Features School Bus
View Y/N No
Total Parking Spaces 11
Private Pool No
Building
Story 2
Sewer Sanitary sewer
Others
Ownership Freehold
"My job is to find and attract mastery-based agents to the office, protect the culture, and make sure everyone is happy! "







