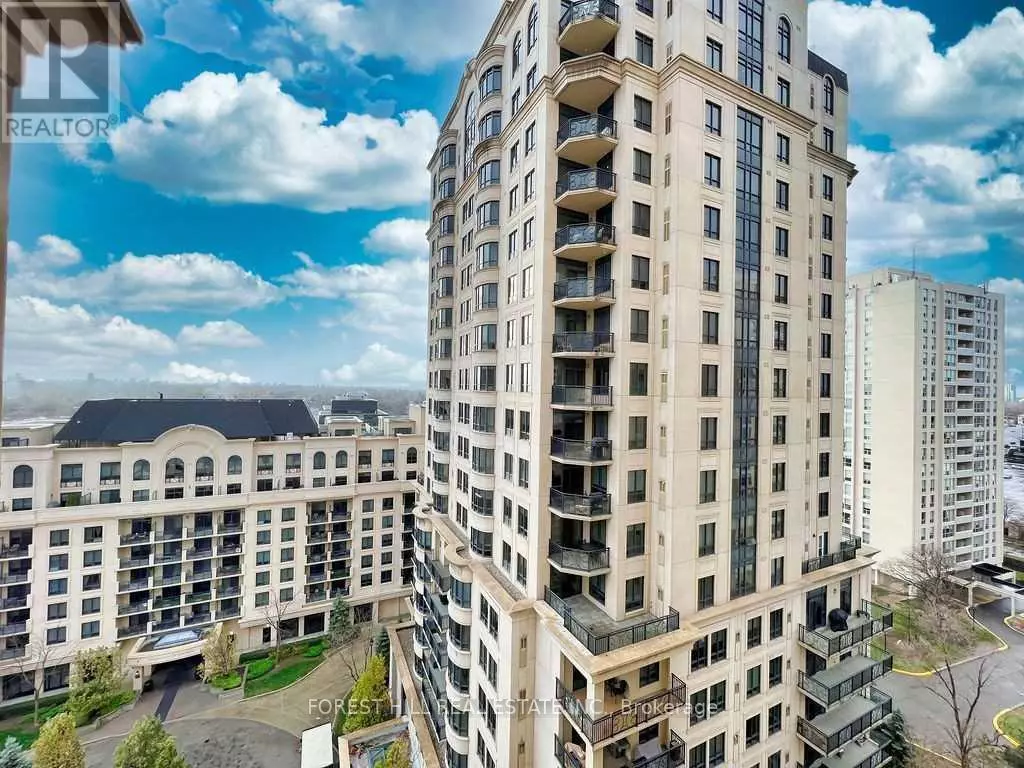2 Beds
2 Baths
999 SqFt
2 Beds
2 Baths
999 SqFt
Key Details
Property Type Condo
Sub Type Condominium/Strata
Listing Status Active
Purchase Type For Rent
Square Footage 999 sqft
Subdivision Bayview Village
MLS® Listing ID C10744119
Bedrooms 2
Originating Board Toronto Regional Real Estate Board
Property Description
Location
Province ON
Rooms
Extra Room 1 Ground level 3.47 m X 6.1 m Living room
Extra Room 2 Ground level 3.47 m X 6.1 m Dining room
Extra Room 3 Ground level 2.59 m X 3.59 m Kitchen
Extra Room 4 Ground level 6.64 m X 3.41 m Primary Bedroom
Extra Room 5 Ground level 1.73 m X 1.52 m Bedroom 2
Extra Room 6 Ground level 1.74 m X 1.52 m Foyer
Interior
Heating Forced air
Cooling Central air conditioning
Flooring Hardwood, Marble
Exterior
Parking Features Yes
Community Features Pets not Allowed, Community Centre
View Y/N No
Total Parking Spaces 1
Private Pool Yes
Others
Ownership Condominium/Strata
Acceptable Financing Monthly
Listing Terms Monthly
"My job is to find and attract mastery-based agents to the office, protect the culture, and make sure everyone is happy! "







