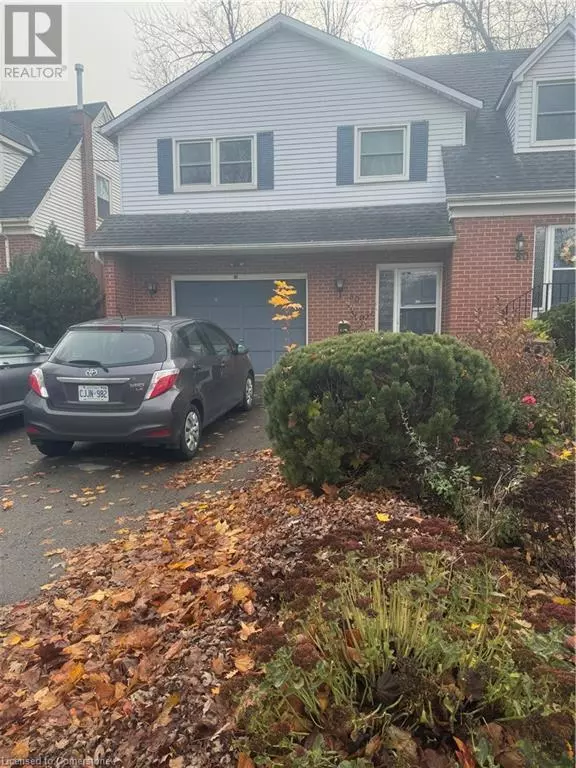
3 Beds
2 Baths
1,496 SqFt
3 Beds
2 Baths
1,496 SqFt
Key Details
Property Type Single Family Home
Sub Type Freehold
Listing Status Active
Purchase Type For Rent
Square Footage 1,496 sqft
Subdivision 177 - Burkhome
MLS® Listing ID 40680473
Style 2 Level
Bedrooms 3
Half Baths 1
Originating Board Cornerstone - Hamilton-Burlington
Year Built 1953
Property Description
Location
Province ON
Rooms
Extra Room 1 Second level 12'9'' x 11'0'' Bedroom
Extra Room 2 Second level 10'0'' x 9'0'' Bedroom
Extra Room 3 Second level 10'0'' x 11'8'' Bedroom
Extra Room 4 Second level Measurements not available 4pc Bathroom
Extra Room 5 Second level 16'0'' x 13'0'' Living room
Extra Room 6 Second level 11'0'' x 11'0'' Eat in kitchen
Interior
Heating Forced air,
Cooling Central air conditioning
Fireplaces Number 1
Exterior
Parking Features Yes
Community Features Quiet Area
View Y/N No
Total Parking Spaces 2
Private Pool No
Building
Lot Description Landscaped
Story 2
Sewer No sewage system
Architectural Style 2 Level
Others
Ownership Freehold
Acceptable Financing Monthly
Listing Terms Monthly

"My job is to find and attract mastery-based agents to the office, protect the culture, and make sure everyone is happy! "







