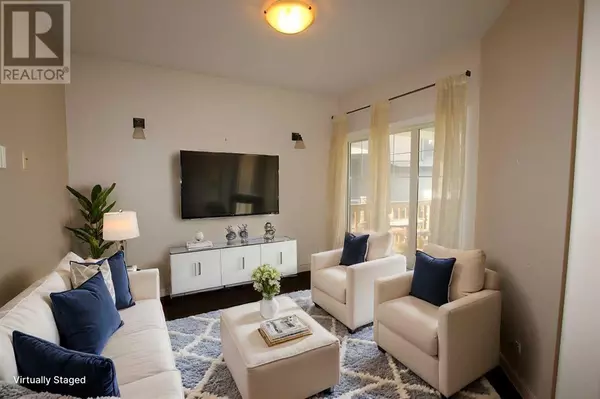
2 Beds
2 Baths
1,369 SqFt
2 Beds
2 Baths
1,369 SqFt
Key Details
Property Type Single Family Home
Sub Type Freehold
Listing Status Active
Purchase Type For Sale
Square Footage 1,369 sqft
Price per Sqft $339
Subdivision Ryders Ridge
MLS® Listing ID A2180351
Style Bungalow
Bedrooms 2
Originating Board Central Alberta REALTORS® Association
Year Built 2008
Lot Size 8,622 Sqft
Acres 8622.0
Property Description
Location
Province AB
Rooms
Extra Room 1 Main level 12.75 Ft x 12.83 Ft Living room
Extra Room 2 Main level 12.58 Ft x 10.00 Ft Dining room
Extra Room 3 Main level 12.08 Ft x 12.00 Ft Kitchen
Extra Room 4 Main level 12.17 Ft x 13.00 Ft Primary Bedroom
Extra Room 5 Main level .00 Ft x .00 Ft 4pc Bathroom
Extra Room 6 Main level 10.00 Ft x 11.50 Ft Bedroom
Interior
Heating Forced air, In Floor Heating
Cooling None
Flooring Carpeted, Tile
Fireplaces Number 1
Exterior
Parking Features Yes
Garage Spaces 2.0
Garage Description 2
Fence Partially fenced
View Y/N No
Total Parking Spaces 2
Private Pool No
Building
Story 1
Architectural Style Bungalow
Others
Ownership Freehold

"My job is to find and attract mastery-based agents to the office, protect the culture, and make sure everyone is happy! "







