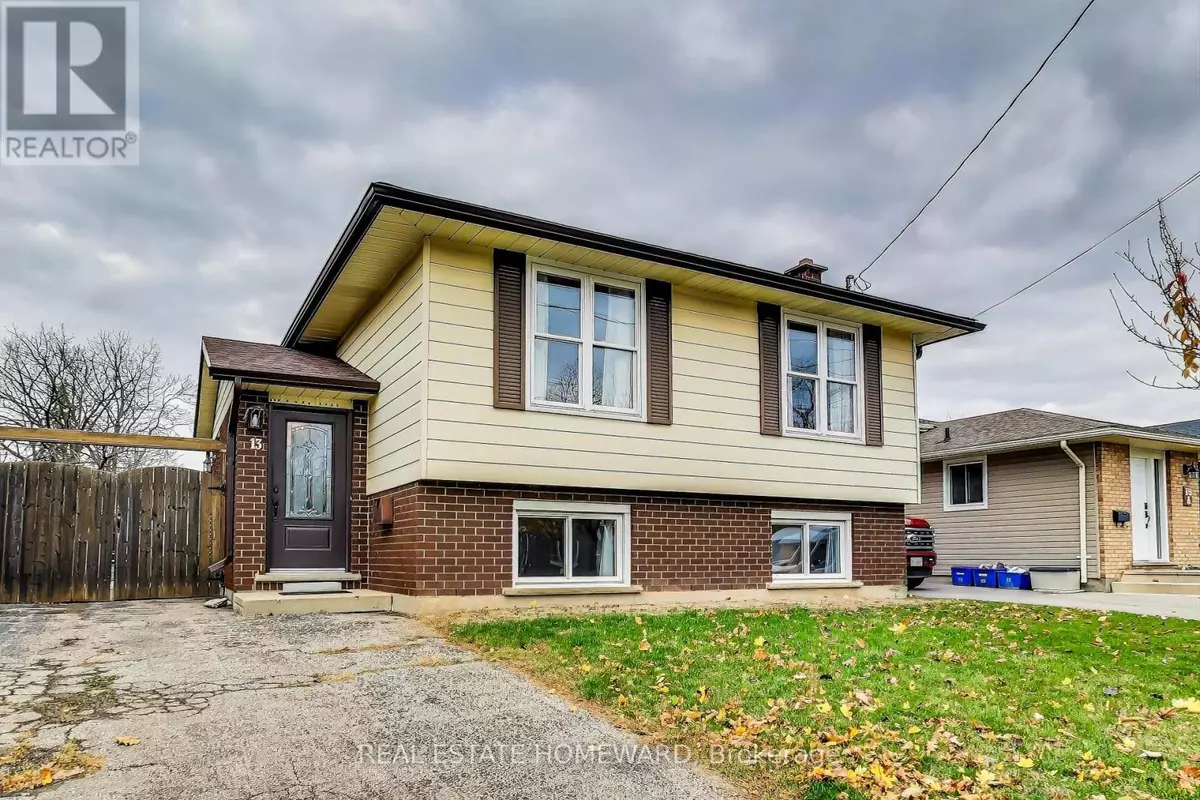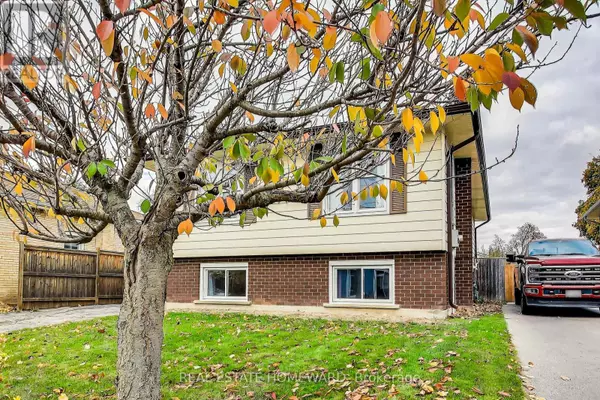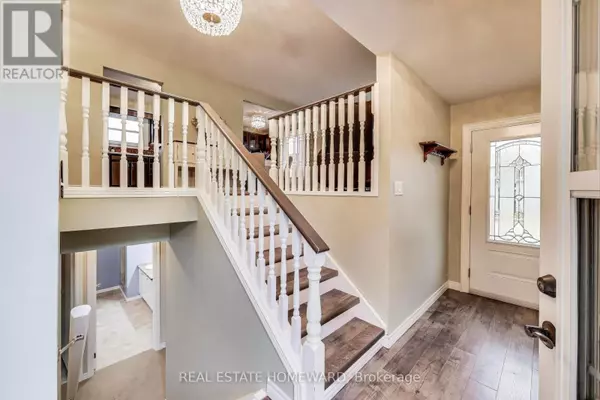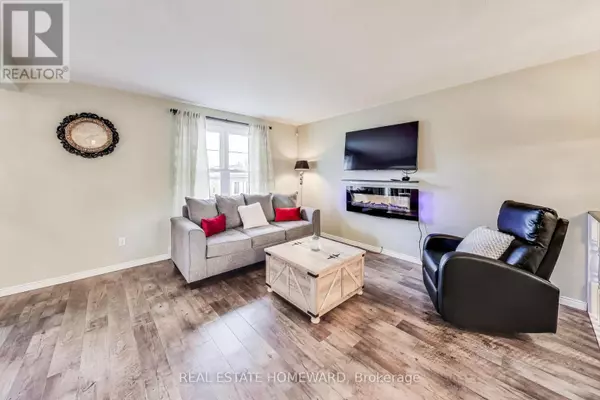
4 Beds
2 Baths
699 SqFt
4 Beds
2 Baths
699 SqFt
Key Details
Property Type Single Family Home
Sub Type Freehold
Listing Status Active
Purchase Type For Sale
Square Footage 699 sqft
Price per Sqft $899
MLS® Listing ID X10647030
Bedrooms 4
Originating Board Toronto Regional Real Estate Board
Property Description
Location
Province ON
Rooms
Extra Room 1 Lower level 3.33 m X 4.06 m Bedroom 3
Extra Room 2 Lower level 3.3 m X 5.11 m Utility room
Extra Room 3 Lower level 3.28 m X 1.63 m Bathroom
Extra Room 4 Lower level 3.3 m X 2.9 m Bedroom 2
Extra Room 5 Lower level 3.33 m X 3.68 m Recreational, Games room
Extra Room 6 Main level 4.55 m X 1.24 m Foyer
Interior
Heating Forced air
Cooling Central air conditioning
Exterior
Parking Features No
View Y/N No
Total Parking Spaces 4
Private Pool Yes
Building
Sewer Sanitary sewer
Others
Ownership Freehold

"My job is to find and attract mastery-based agents to the office, protect the culture, and make sure everyone is happy! "







