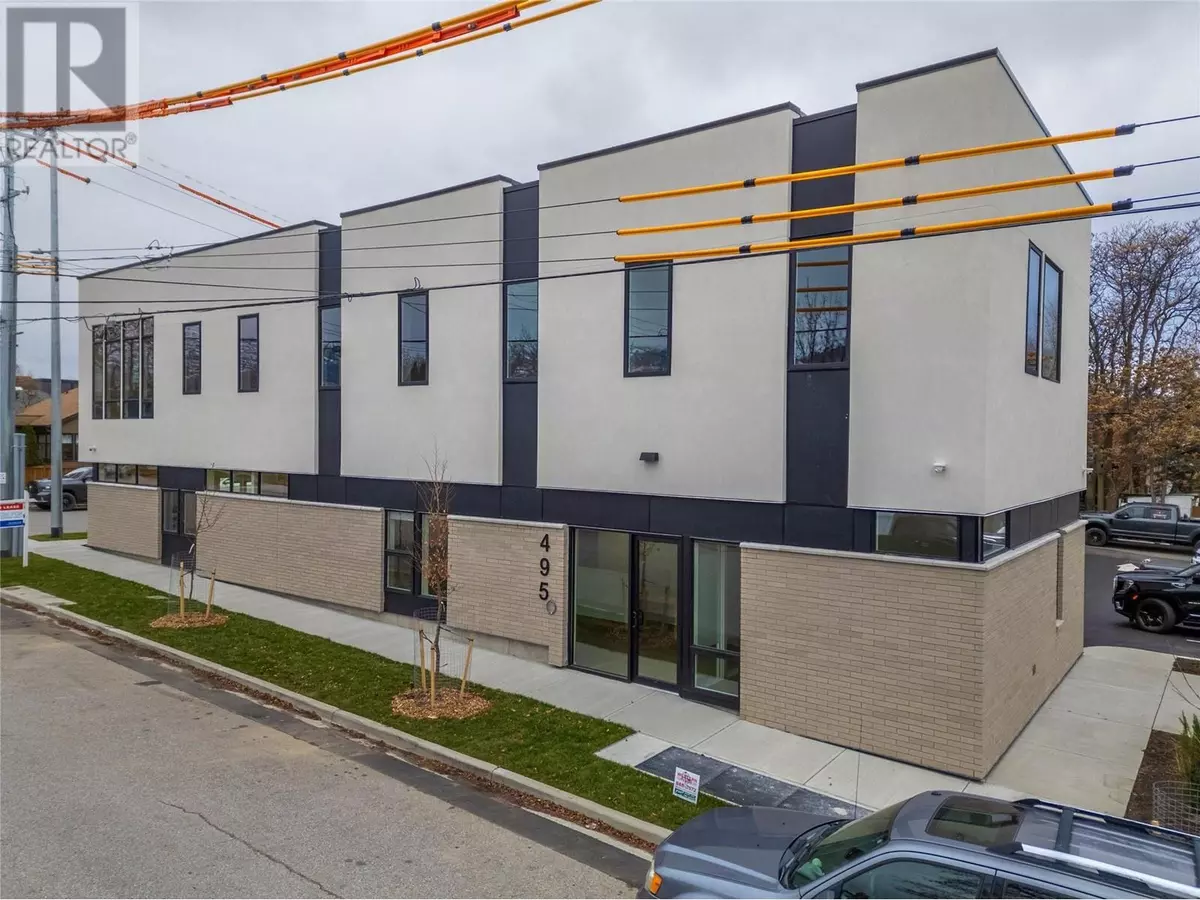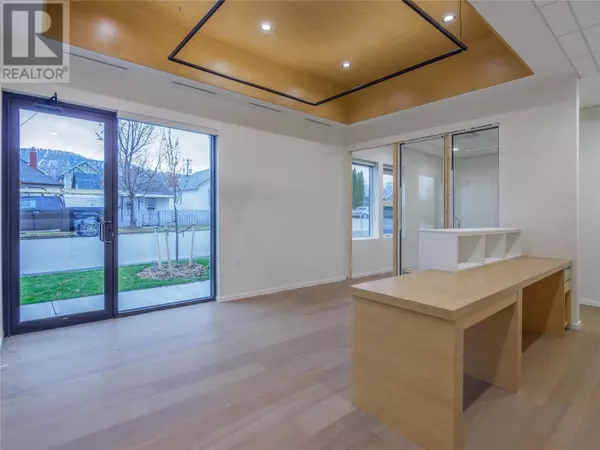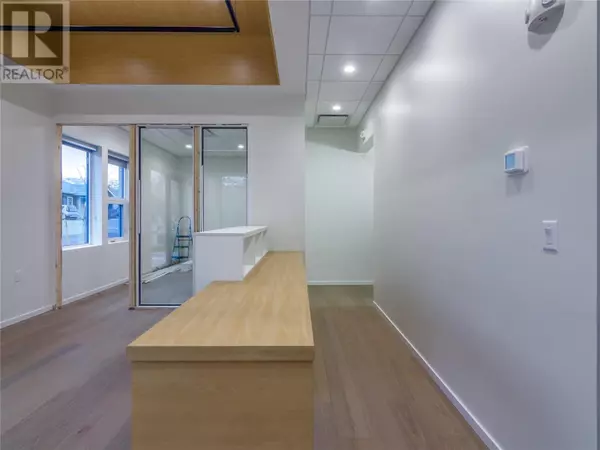REQUEST A TOUR If you would like to see this home without being there in person, select the "Virtual Tour" option and your agent will contact you to discuss available opportunities.
In-PersonVirtual Tour
$ 23
841 SqFt
$ 23
841 SqFt
Key Details
Property Type Commercial
Sub Type Freehold
Listing Status Active
Purchase Type For Rent
Square Footage 841 sqft
Subdivision Main North
MLS® Listing ID 10329057
Originating Board Association of Interior REALTORS®
Year Built 2024
Lot Size 10,454 Sqft
Acres 10454.4
Property Description
High-end office space for lease in brand new building at the corner of Padmore and Van Horne. This unit is 841 sqft and has high-end finishes throughout. The large main reception has a nice built-in reception desk to greet customers and clients. The Waiting area is flanked on both sides by large bright offices. There is data room off the Reception area, as well as a large storage/Coat-room with access to the parking lot. A third office is located just off of the Reception area with a kitchen and bathroom tucked off to the side. Check out the floor plan. The unit is turnkey and perfect for a professional office space, Doctors office or anyone looking for high-end office space close to downtown. Additional rent is $6.50 per sqft included property tax, insurance and snow removal. Utilities separately metered and will be extra. This unit fronts Van Horne Street and comes with 2 assigned parking stalls with direct access from the parking lot into the unit. Call today for more details. (id:24570)
Location
Province BC
Zoning Unknown
Interior
Heating See remarks
Cooling Central air conditioning
Exterior
Parking Features No
Community Features High Traffic Area
View Y/N No
Roof Type Unknown
Total Parking Spaces 2
Private Pool No
Building
Lot Description Level
Sewer Municipal sewage system
Others
Ownership Freehold
"My job is to find and attract mastery-based agents to the office, protect the culture, and make sure everyone is happy! "







