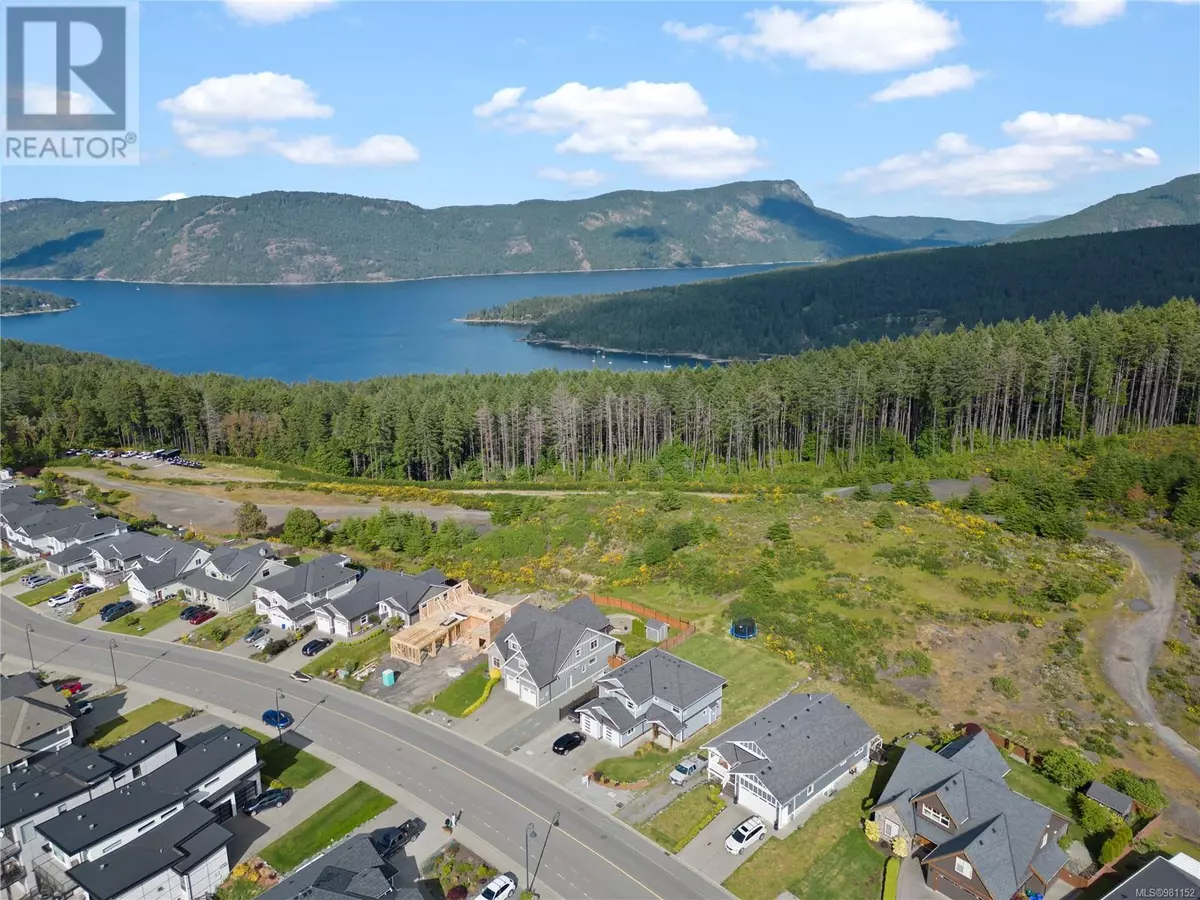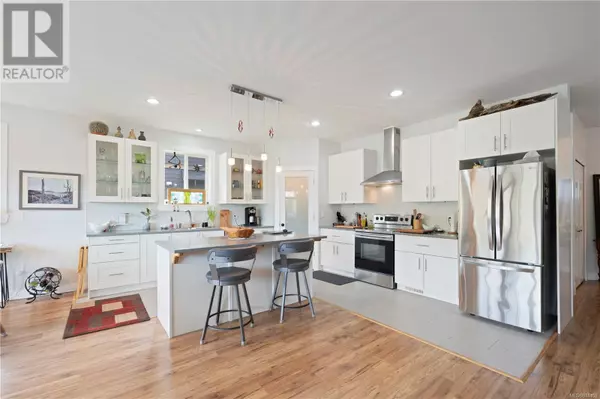4 Beds
3 Baths
3,362 SqFt
4 Beds
3 Baths
3,362 SqFt
Key Details
Property Type Single Family Home
Sub Type Freehold
Listing Status Active
Purchase Type For Sale
Square Footage 3,362 sqft
Price per Sqft $297
Subdivision East Duncan
MLS® Listing ID 981152
Bedrooms 4
Originating Board Victoria Real Estate Board
Year Built 2016
Lot Size 9,060 Sqft
Acres 9060.0
Property Description
Location
Province BC
Zoning Residential
Rooms
Extra Room 1 Lower level 12'9 x 5'8 Laundry room
Extra Room 2 Lower level 4-Piece Bathroom
Extra Room 3 Lower level 12'9 x 12'3 Bedroom
Extra Room 4 Lower level 11'9 x 11'2 Bedroom
Extra Room 5 Lower level 13'7 x 20'8 Living room
Extra Room 6 Lower level 11'7 x 16'2 Kitchen
Interior
Heating Forced air,
Cooling None
Fireplaces Number 1
Exterior
Parking Features No
View Y/N No
Total Parking Spaces 4
Private Pool No
Others
Ownership Freehold
"My job is to find and attract mastery-based agents to the office, protect the culture, and make sure everyone is happy! "







