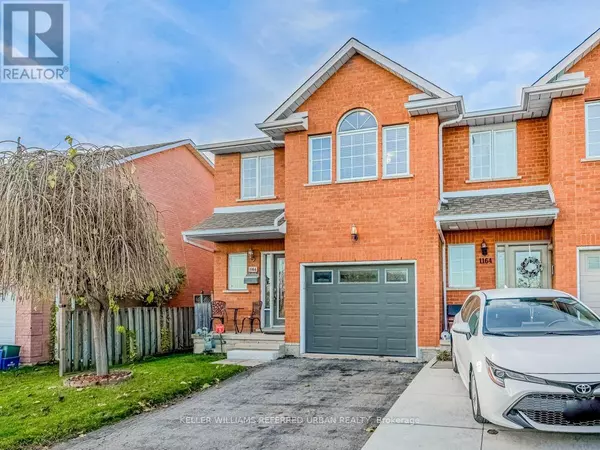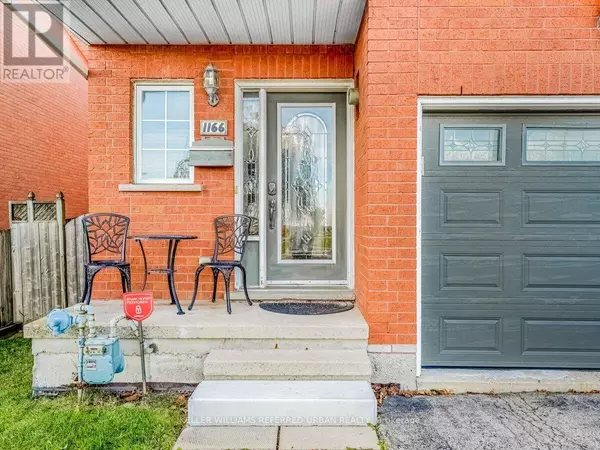REQUEST A TOUR If you would like to see this home without being there in person, select the "Virtual Tour" option and your agent will contact you to discuss available opportunities.
In-PersonVirtual Tour
$ 779,000
Est. payment | /mo
3 Beds
3 Baths
1,499 SqFt
$ 779,000
Est. payment | /mo
3 Beds
3 Baths
1,499 SqFt
Key Details
Property Type Townhouse
Sub Type Townhouse
Listing Status Active
Purchase Type For Sale
Square Footage 1,499 sqft
Price per Sqft $519
Subdivision Crerar
MLS® Listing ID X10441429
Bedrooms 3
Half Baths 1
Originating Board Toronto Regional Real Estate Board
Property Description
First time available in 25+ years, from the original owners! This spacious, well cared for, freehold end unit townhome features open concept living and dining with a bright eat-in kitchen and a walk out to an extra wide backyard and patio. All bedrooms are generously sized and the primary suite is light filled with a beautiful oversized window, complete with an ensuite washroom and massive walk-in closet. The upper floor layout is well designed with a split bedroom plan, offering additional privacy for the primary suite and quieter spaces for the second and third bedrooms. On the main floor, you will find a powder room and access to the large garage from the inside, which adds to the convenient floor plan. In the finished basement, there is plenty of space for a rec room, or keep it as is for a home based business. The basement has plenty of storage and a rough in for a washroom. Located in a prime location, close to parks, schools, shopping and Lime Ridge Mall, most of what you need is at your doorstep. With the Lincoln Alexander Pkwy at your door, access to the highway network couldn't be easier, making this a perfect location for commuters. **** EXTRAS **** French door fridge, gas range, dishwasher, built-in microwave, washer/dryer, garage door opener, electric light fixtures, alarm system. Furnace and air conditioner replaced in (2024); roof replaced in 2016 with 40 year shingles (id:24570)
Location
Province ON
Interior
Heating Forced air
Cooling Central air conditioning
Exterior
Parking Features Yes
Fence Fenced yard
View Y/N No
Total Parking Spaces 2
Private Pool No
Building
Story 2
Sewer Sanitary sewer
Others
Ownership Freehold
"My job is to find and attract mastery-based agents to the office, protect the culture, and make sure everyone is happy! "







