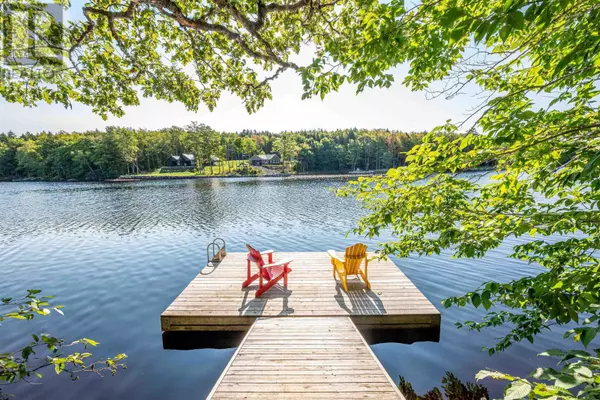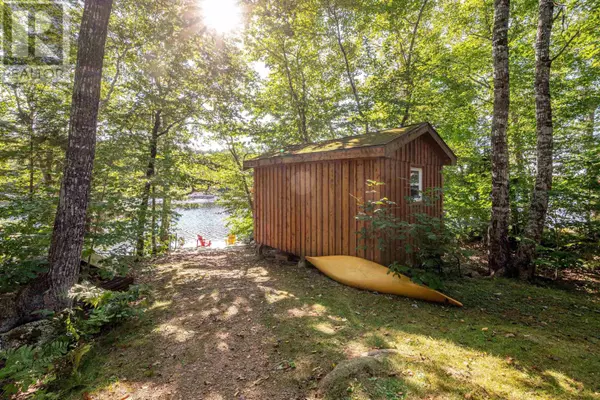
3 Beds
2 Baths
1,561 SqFt
3 Beds
2 Baths
1,561 SqFt
Key Details
Property Type Condo
Sub Type Condominium/Strata
Listing Status Active
Purchase Type For Sale
Square Footage 1,561 sqft
Price per Sqft $446
Subdivision Vaughan
MLS® Listing ID 202427104
Style Bungalow
Bedrooms 3
Condo Fees $133/mo
Originating Board Nova Scotia Association of REALTORS®
Year Built 2008
Property Description
Location
Province NS
Rooms
Extra Room 1 Lower level 8.7 x 10.10 Ensuite (# pieces 2-6)
Extra Room 2 Lower level 21.7 x 12.4 Family room
Extra Room 3 Lower level 13.6 x 13 Den
Extra Room 4 Lower level 23.3 x 13 Utility room
Extra Room 5 Lower level 15.4 x 14.7 Family room
Extra Room 6 Lower level 4.7 x 13 Storage
Interior
Cooling Heat Pump
Flooring Hardwood, Laminate, Tile, Other
Exterior
Parking Features No
Community Features School Bus
View Y/N No
Private Pool No
Building
Lot Description Landscaped
Story 1
Architectural Style Bungalow
Others
Ownership Condominium/Strata

"My job is to find and attract mastery-based agents to the office, protect the culture, and make sure everyone is happy! "







