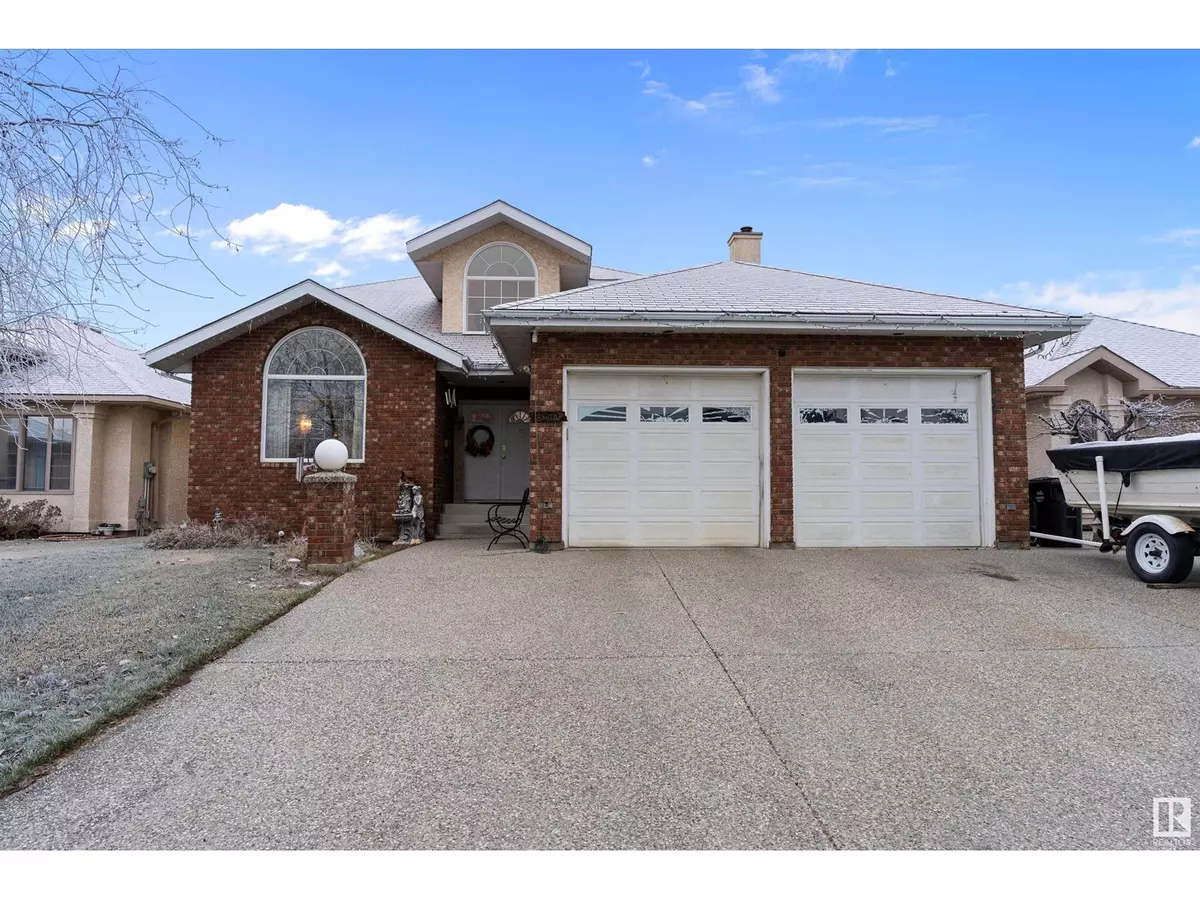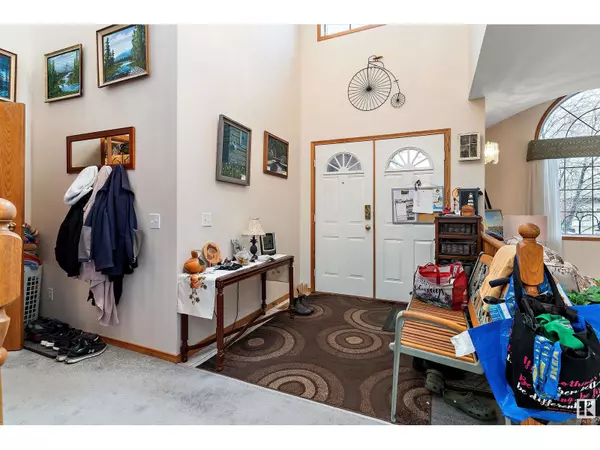4 Beds
4 Baths
2,958 SqFt
4 Beds
4 Baths
2,958 SqFt
Key Details
Property Type Single Family Home
Sub Type Freehold
Listing Status Active
Purchase Type For Sale
Square Footage 2,958 sqft
Price per Sqft $236
Subdivision Lakeside Estates (Leduc)
MLS® Listing ID E4414332
Bedrooms 4
Half Baths 1
Originating Board REALTORS® Association of Edmonton
Year Built 1993
Lot Size 8,277 Sqft
Acres 8277.017
Property Description
Location
Province AB
Rooms
Extra Room 1 Basement 4.26 m X 7.13 m Bedroom 4
Extra Room 2 Main level 4.47 m X 3.79 m Living room
Extra Room 3 Main level 3.23 m X 2.55 m Dining room
Extra Room 4 Main level 3.07 m X 4.24 m Kitchen
Extra Room 5 Main level 5.06 m X 4.4 m Family room
Extra Room 6 Main level 7.83 m X 4.33 m Primary Bedroom
Interior
Heating Forced air
Fireplaces Type Corner
Exterior
Parking Features Yes
Community Features Lake Privileges
View Y/N No
Private Pool No
Building
Story 2
Others
Ownership Freehold
"My job is to find and attract mastery-based agents to the office, protect the culture, and make sure everyone is happy! "







