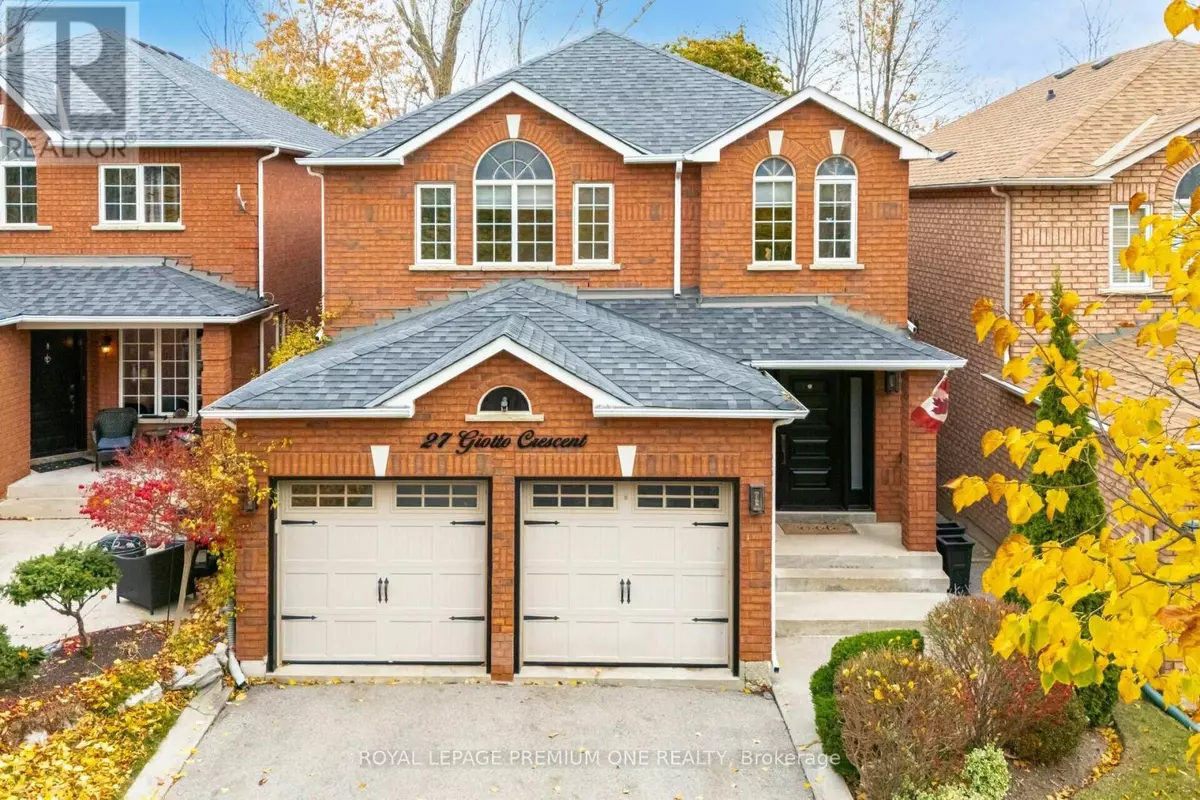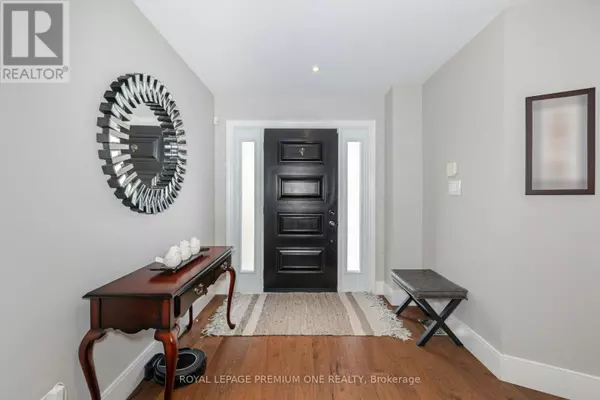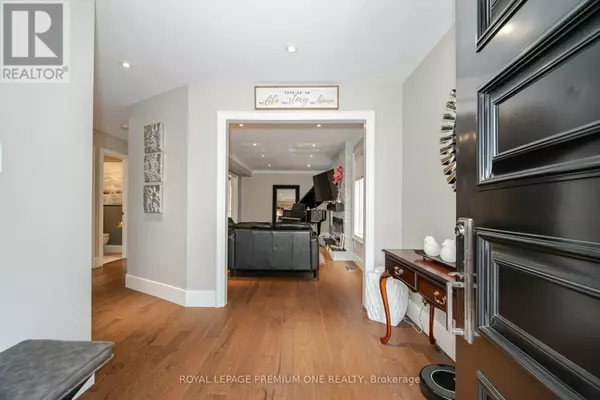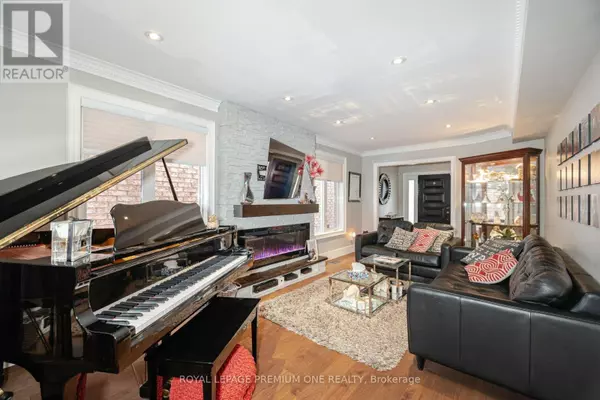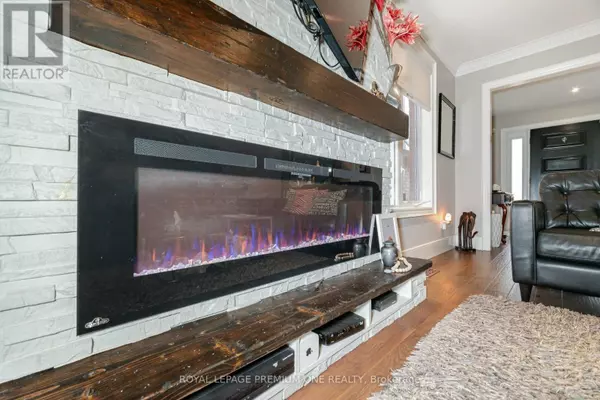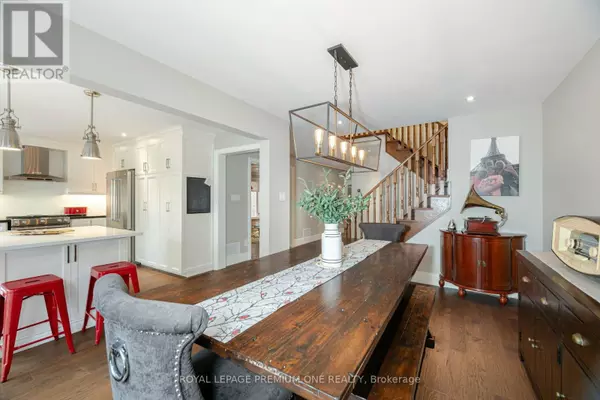4 Beds
4 Baths
4 Beds
4 Baths
Key Details
Property Type Single Family Home
Sub Type Freehold
Listing Status Active
Purchase Type For Sale
Subdivision Maple
MLS® Listing ID N10440583
Bedrooms 4
Half Baths 1
Originating Board Toronto Regional Real Estate Board
Property Description
Location
Province ON
Rooms
Extra Room 1 Second level 4.06 m X 4.75 m Primary Bedroom
Extra Room 2 Second level 3.78 m X 2.95 m Bedroom 2
Extra Room 3 Second level 3.05 m X 4.37 m Bedroom 3
Extra Room 4 Second level 3.35 m X 3.76 m Bedroom 4
Extra Room 5 Basement 4.5 m X 3.2 m Dining room
Extra Room 6 Basement 2.91 m X 5.2 m Media
Interior
Heating Forced air
Cooling Central air conditioning
Flooring Hardwood, Laminate
Exterior
Parking Features Yes
Fence Fenced yard
View Y/N No
Total Parking Spaces 6
Private Pool No
Building
Story 2
Sewer Sanitary sewer
Others
Ownership Freehold
"My job is to find and attract mastery-based agents to the office, protect the culture, and make sure everyone is happy! "

