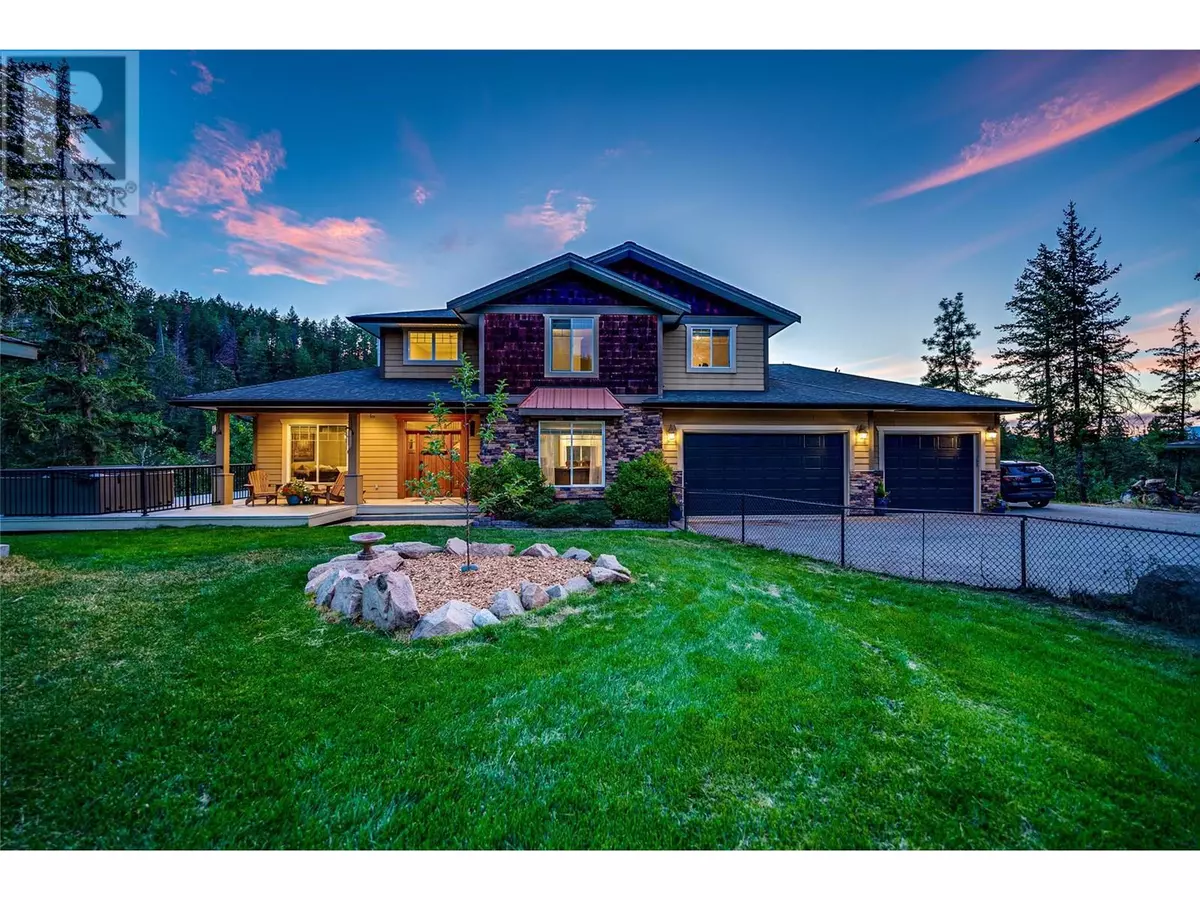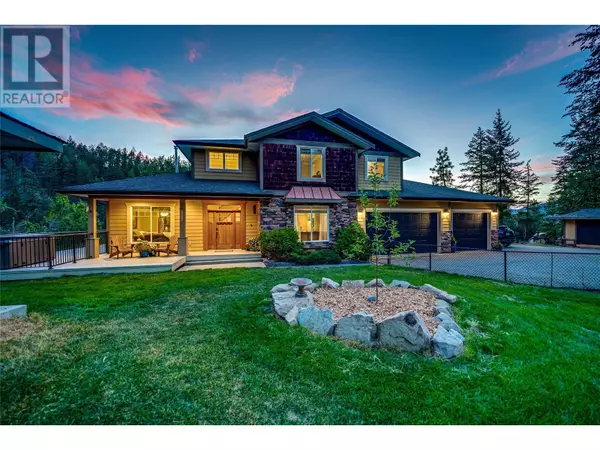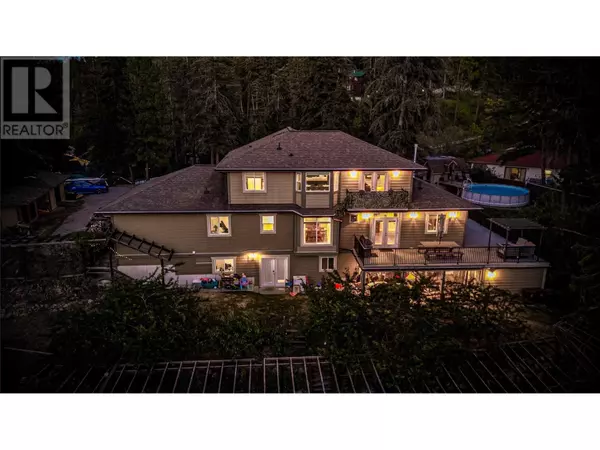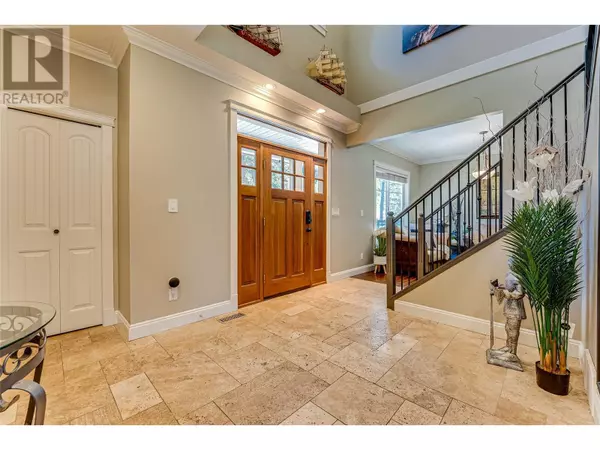
7 Beds
5 Baths
4,248 SqFt
7 Beds
5 Baths
4,248 SqFt
Key Details
Property Type Single Family Home
Sub Type Freehold
Listing Status Active
Purchase Type For Sale
Square Footage 4,248 sqft
Price per Sqft $305
Subdivision Okanagan Landing
MLS® Listing ID 10329040
Style Other
Bedrooms 7
Originating Board Association of Interior REALTORS®
Year Built 2007
Lot Size 1.170 Acres
Acres 50965.2
Property Description
Location
Province BC
Zoning Unknown
Rooms
Extra Room 1 Second level 9'9'' x 4'8'' 4pc Bathroom
Extra Room 2 Second level 12'0'' x 11'4'' Bedroom
Extra Room 3 Second level 12'3'' x 10'6'' Bedroom
Extra Room 4 Second level 9'9'' x 12'4'' Bedroom
Extra Room 5 Second level 11'6'' x 8'5'' 5pc Ensuite bath
Extra Room 6 Second level 14'8'' x 12'9'' Primary Bedroom
Interior
Heating Baseboard heaters, Forced air, See remarks
Cooling Central air conditioning
Flooring Carpeted, Ceramic Tile, Hardwood
Fireplaces Type Unknown
Exterior
Parking Features Yes
Garage Spaces 3.0
Garage Description 3
Fence Fence
Community Features Family Oriented, Rural Setting, Pets Allowed
View Y/N Yes
View Mountain view, Valley view, View (panoramic)
Roof Type Unknown
Total Parking Spaces 15
Private Pool Yes
Building
Lot Description Landscaped, Wooded area, Underground sprinkler
Story 2
Sewer Septic tank
Architectural Style Other
Others
Ownership Freehold

"My job is to find and attract mastery-based agents to the office, protect the culture, and make sure everyone is happy! "







