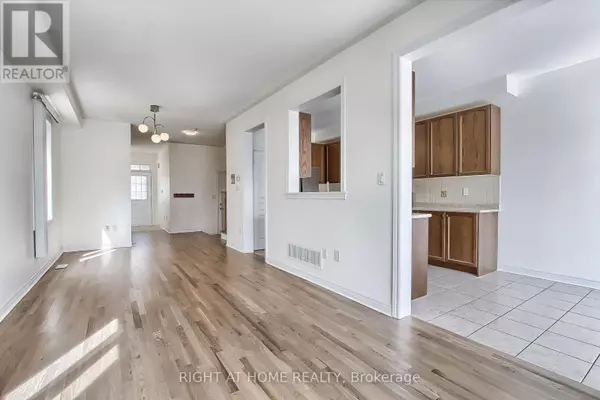5 Beds
4 Baths
1,999 SqFt
5 Beds
4 Baths
1,999 SqFt
Key Details
Property Type Townhouse
Sub Type Townhouse
Listing Status Active
Purchase Type For Sale
Square Footage 1,999 sqft
Price per Sqft $725
Subdivision Jefferson
MLS® Listing ID N10434040
Bedrooms 5
Half Baths 1
Originating Board Toronto Regional Real Estate Board
Property Description
Location
Province ON
Rooms
Extra Room 1 Second level 5.67 m X 3.66 m Primary Bedroom
Extra Room 2 Second level 2.93 m X 2.8 m Bedroom 2
Extra Room 3 Second level 3.84 m X 2.74 m Bedroom 3
Extra Room 4 Second level 3.35 m X 2.56 m Bedroom 4
Extra Room 5 Lower level Measurements not available Bedroom
Extra Room 6 Lower level Measurements not available Kitchen
Interior
Heating Forced air
Cooling Central air conditioning
Flooring Laminate, Hardwood, Ceramic
Exterior
Parking Features Yes
Fence Fenced yard
Community Features School Bus
View Y/N No
Total Parking Spaces 3
Private Pool No
Building
Story 2
Sewer Sanitary sewer
Others
Ownership Freehold
"My job is to find and attract mastery-based agents to the office, protect the culture, and make sure everyone is happy! "







