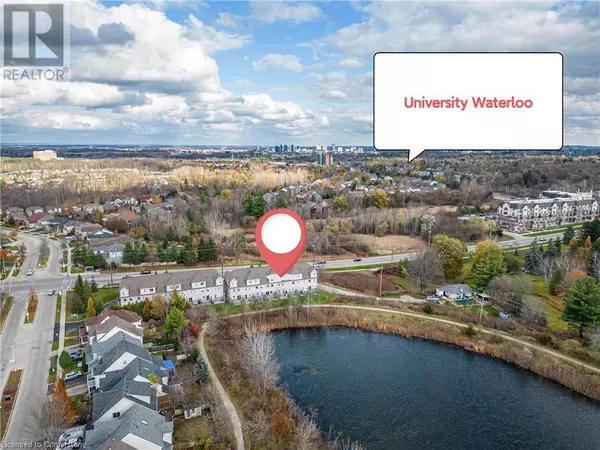
5 Beds
3 Baths
1,650 SqFt
5 Beds
3 Baths
1,650 SqFt
Key Details
Property Type Townhouse
Sub Type Townhouse
Listing Status Active
Purchase Type For Sale
Square Footage 1,650 sqft
Price per Sqft $338
Subdivision 443 - Columbia Forest/Clair Hills
MLS® Listing ID 40678504
Style 3 Level
Bedrooms 5
Half Baths 1
Condo Fees $584/mo
Originating Board Cornerstone - Waterloo Region
Property Description
Location
Province ON
Rooms
Extra Room 1 Second level 11'2'' x 13'11'' Bedroom
Extra Room 2 Second level Measurements not available 4pc Bathroom
Extra Room 3 Second level 9'8'' x 14'0'' Bedroom
Extra Room 4 Third level Measurements not available 4pc Bathroom
Extra Room 5 Third level 14'4'' x 10'7'' Bedroom
Extra Room 6 Third level 13'7'' x 7'5'' Bedroom
Interior
Heating Forced air,
Cooling Central air conditioning
Fireplaces Number 1
Exterior
Parking Features Yes
View Y/N No
Total Parking Spaces 2
Private Pool No
Building
Story 3
Sewer Municipal sewage system
Architectural Style 3 Level
Others
Ownership Condominium

"My job is to find and attract mastery-based agents to the office, protect the culture, and make sure everyone is happy! "







