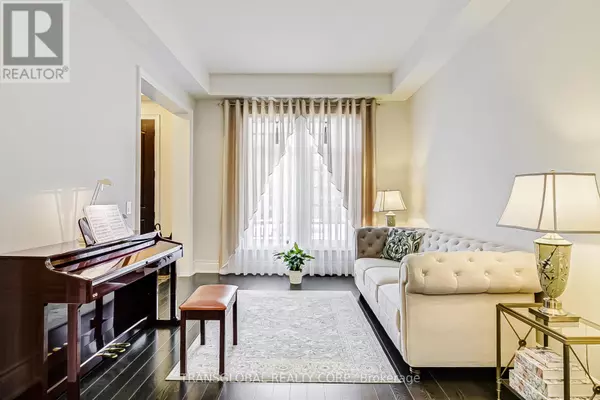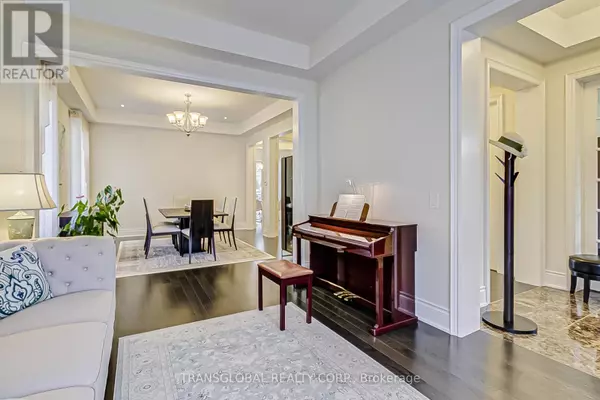5 Beds
5 Baths
3,499 SqFt
5 Beds
5 Baths
3,499 SqFt
Key Details
Property Type Single Family Home
Sub Type Freehold
Listing Status Active
Purchase Type For Sale
Square Footage 3,499 sqft
Price per Sqft $871
Subdivision Kleinburg
MLS® Listing ID N10433731
Bedrooms 5
Half Baths 1
Originating Board Toronto Regional Real Estate Board
Property Description
Location
Province ON
Rooms
Extra Room 1 Second level 7.32 m X 3.66 m Primary Bedroom
Extra Room 2 Second level 5.21 m X 3.84 m Bedroom 2
Extra Room 3 Second level 3.66 m X 3.54 m Bedroom 3
Extra Room 4 Second level 3.66 m X 3.35 m Bedroom 4
Extra Room 5 Basement 6.16 m X 5.49 m Recreational, Games room
Extra Room 6 Basement 3.72 m X 3.35 m Bedroom 5
Interior
Heating Forced air
Cooling Central air conditioning
Flooring Hardwood, Laminate, Tile
Fireplaces Number 1
Exterior
Parking Features Yes
View Y/N No
Total Parking Spaces 9
Private Pool No
Building
Story 2
Sewer Sanitary sewer
Others
Ownership Freehold
"My job is to find and attract mastery-based agents to the office, protect the culture, and make sure everyone is happy! "







