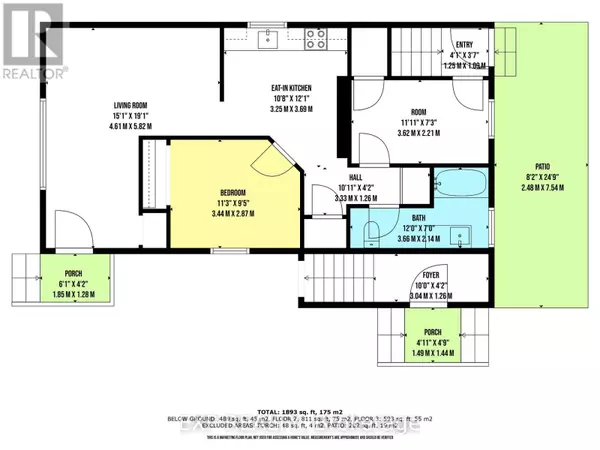3 Beds
2 Baths
1,099 SqFt
3 Beds
2 Baths
1,099 SqFt
Key Details
Property Type Single Family Home
Listing Status Active
Purchase Type For Sale
Square Footage 1,099 sqft
Price per Sqft $490
Subdivision Lindsay
MLS® Listing ID X10433559
Bedrooms 3
Originating Board Toronto Regional Real Estate Board
Property Description
Location
Province ON
Rooms
Extra Room 1 Second level 3.2 m X 2.6 m Kitchen
Extra Room 2 Second level 4.8 m X 3.12 m Living room
Extra Room 3 Second level 3.08 m X 3.12 m Primary Bedroom
Extra Room 4 Main level 4.61 m X 5.82 m Living room
Extra Room 5 Main level 3.25 m X 3.69 m Kitchen
Extra Room 6 Main level 3.44 m X 2.87 m Primary Bedroom
Interior
Heating Forced air
Flooring Laminate
Exterior
Parking Features No
View Y/N No
Total Parking Spaces 4
Private Pool No
Building
Story 2
Sewer Sanitary sewer
"My job is to find and attract mastery-based agents to the office, protect the culture, and make sure everyone is happy! "







