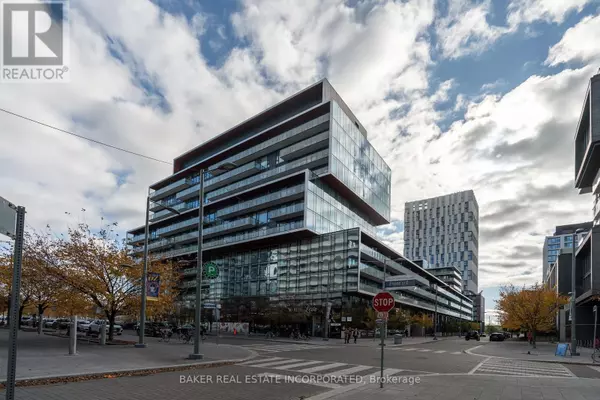4 Beds
2 Baths
1,199 SqFt
4 Beds
2 Baths
1,199 SqFt
Key Details
Property Type Condo
Sub Type Condominium/Strata
Listing Status Active
Purchase Type For Sale
Square Footage 1,199 sqft
Price per Sqft $1,063
Subdivision Waterfront Communities C8
MLS® Listing ID C10412914
Bedrooms 4
Condo Fees $999/mo
Originating Board Toronto Regional Real Estate Board
Property Description
Location
Province ON
Rooms
Extra Room 1 Flat 7.87 m X 3.25 m Living room
Extra Room 2 Flat 7.87 m X 3.25 m Dining room
Extra Room 3 Flat 7.87 m X 3.25 m Kitchen
Extra Room 4 Flat 3.63 m X 3.7 m Primary Bedroom
Extra Room 5 Flat 2.74 m X 2.8 m Bedroom 2
Extra Room 6 Flat 3.05 m X 2.54 m Bedroom 3
Interior
Heating Heat Pump
Cooling Central air conditioning
Flooring Laminate
Exterior
Parking Features Yes
Community Features Pet Restrictions, Community Centre, School Bus
View Y/N No
Total Parking Spaces 1
Private Pool No
Others
Ownership Condominium/Strata
"My job is to find and attract mastery-based agents to the office, protect the culture, and make sure everyone is happy! "







