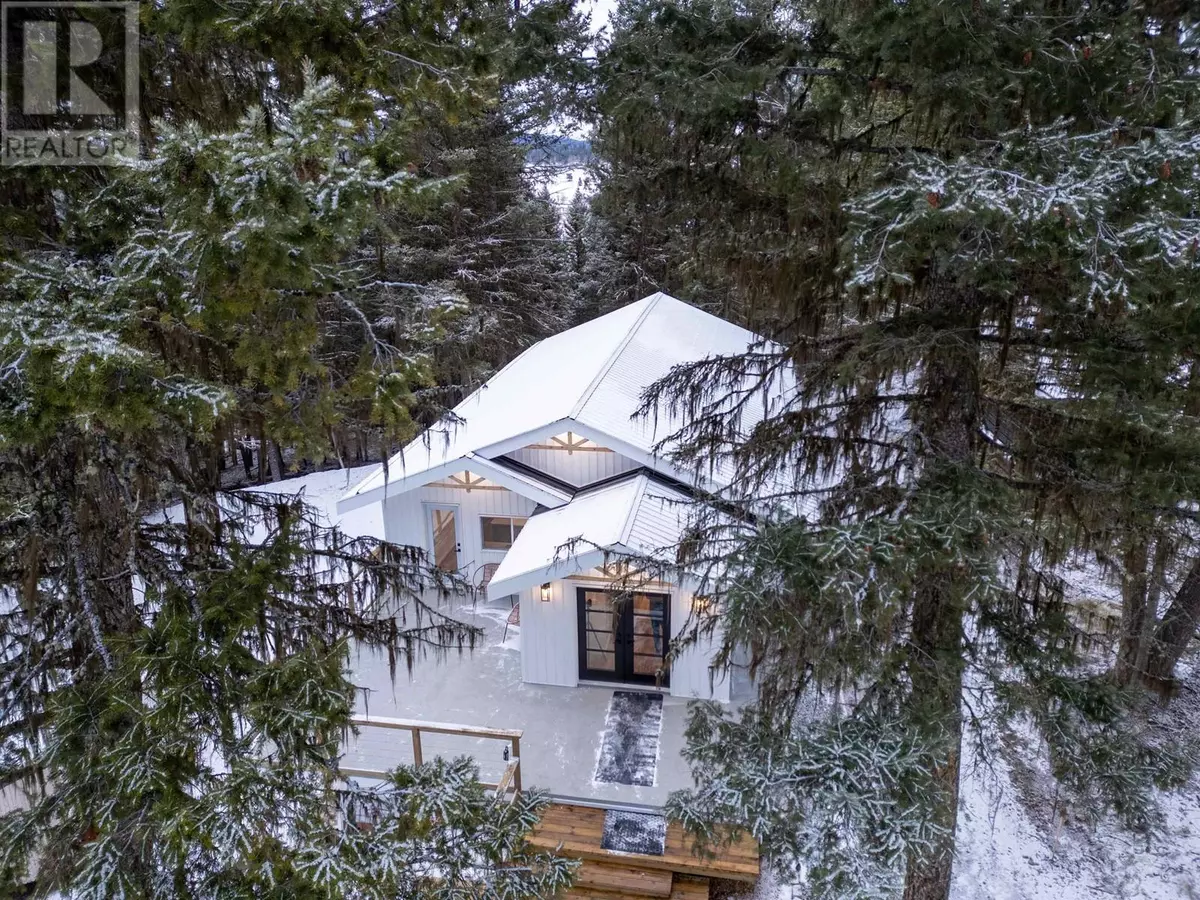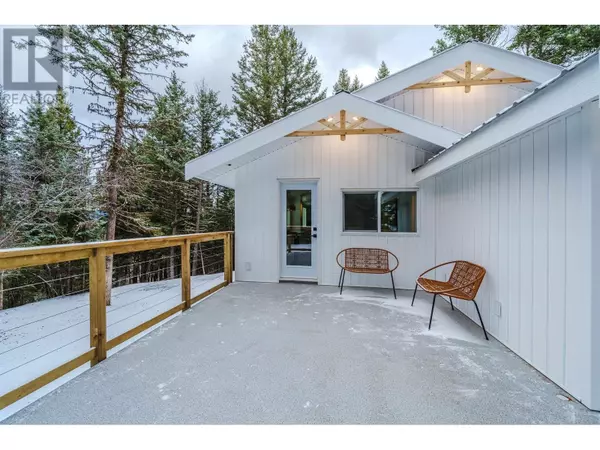
4 Beds
4 Baths
3,040 SqFt
4 Beds
4 Baths
3,040 SqFt
Key Details
Property Type Single Family Home
Sub Type Freehold
Listing Status Active
Purchase Type For Sale
Square Footage 3,040 sqft
Price per Sqft $255
MLS® Listing ID R2946024
Bedrooms 4
Originating Board BC Northern Real Estate Board
Year Built 1972
Lot Size 1.090 Acres
Acres 47480.4
Property Description
Location
Province BC
Rooms
Extra Room 1 Lower level 12 ft , 5 in X 13 ft , 2 in Bedroom 3
Extra Room 2 Lower level 15 ft X 13 ft , 2 in Flex Space
Extra Room 3 Lower level 13 ft , 2 in X 13 ft , 7 in Bedroom 4
Extra Room 4 Lower level 12 ft , 1 in X 9 ft , 1 in Kitchen
Extra Room 5 Lower level 12 ft , 1 in X 10 ft Living room
Extra Room 6 Main level 8 ft , 9 in X 4 ft , 7 in Laundry room
Interior
Heating Forced air,
Fireplaces Number 1
Exterior
Parking Features Yes
Garage Spaces 1.0
Garage Description 1
View Y/N No
Roof Type Conventional
Private Pool No
Building
Story 2
Others
Ownership Freehold

"My job is to find and attract mastery-based agents to the office, protect the culture, and make sure everyone is happy! "







