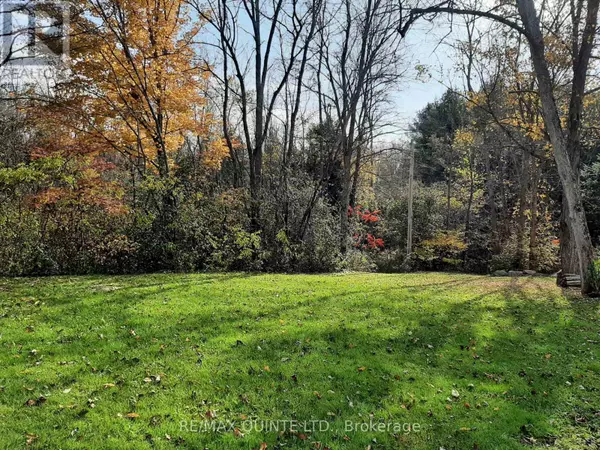
4 Beds
3 Baths
1,099 SqFt
4 Beds
3 Baths
1,099 SqFt
Key Details
Property Type Single Family Home
Sub Type Freehold
Listing Status Active
Purchase Type For Sale
Square Footage 1,099 sqft
Price per Sqft $777
MLS® Listing ID X10433242
Style Raised bungalow
Bedrooms 4
Originating Board Central Lakes Association of REALTORS®
Property Description
Location
Province ON
Rooms
Extra Room 1 Basement 5.63 m X 3.83 m Bedroom 4
Extra Room 2 Basement 6.79 m X 7.66 m Recreational, Games room
Extra Room 3 Basement 7.61 m X 1.48 m Bathroom
Extra Room 4 Basement 3.91 m X 2.38 m Workshop
Extra Room 5 Main level 2.87 m X 2.72 m Mud room
Extra Room 6 Main level 7.46 m X 4.26 m Living room
Interior
Heating Forced air
Cooling Central air conditioning
Exterior
Parking Features No
Community Features School Bus
View Y/N No
Total Parking Spaces 10
Private Pool No
Building
Lot Description Landscaped
Story 1
Sewer Septic System
Architectural Style Raised bungalow
Others
Ownership Freehold

"My job is to find and attract mastery-based agents to the office, protect the culture, and make sure everyone is happy! "







