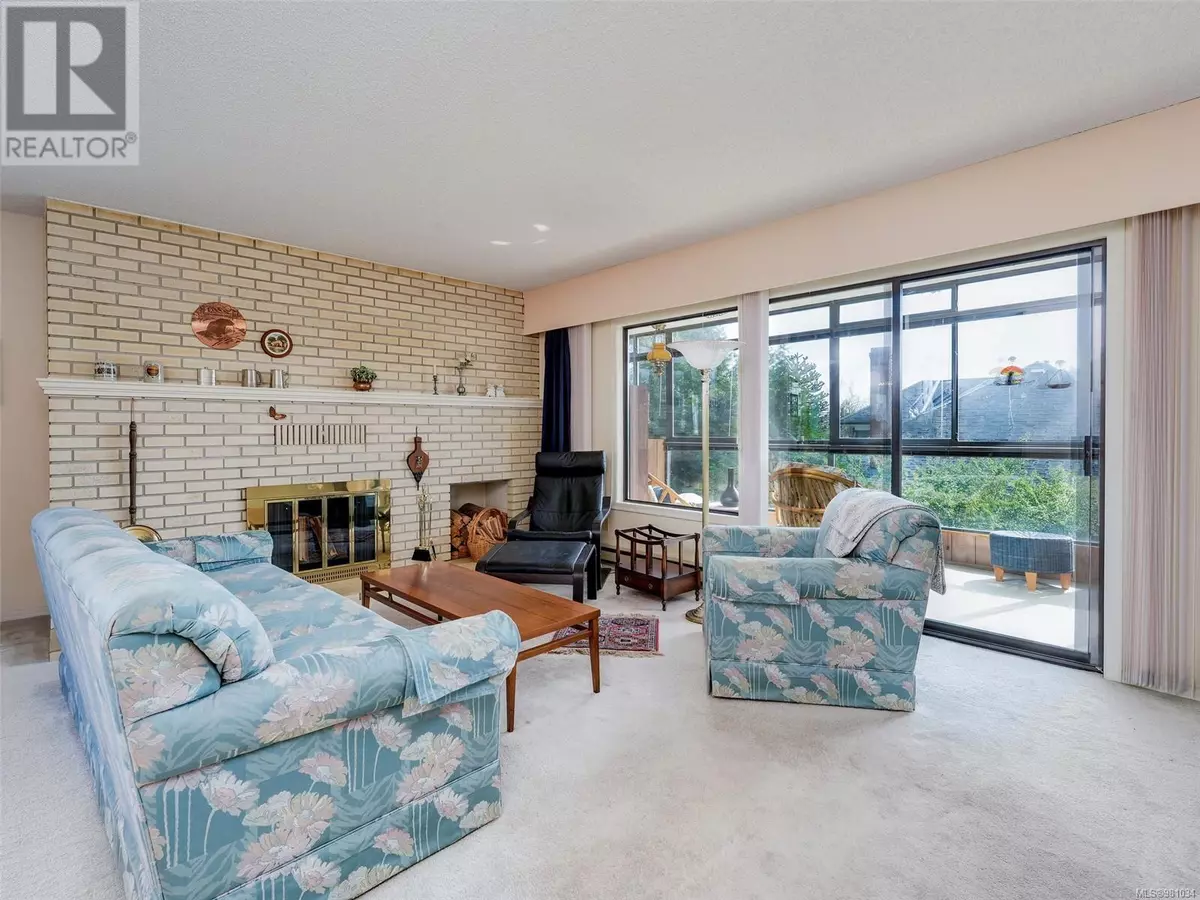2 Beds
2 Baths
1,477 SqFt
2 Beds
2 Baths
1,477 SqFt
Key Details
Property Type Condo
Sub Type Strata
Listing Status Active
Purchase Type For Sale
Square Footage 1,477 sqft
Price per Sqft $497
Subdivision 420 Linden Ave
MLS® Listing ID 981034
Bedrooms 2
Condo Fees $703/mo
Originating Board Victoria Real Estate Board
Year Built 1982
Lot Size 1,439 Sqft
Acres 1439.0
Property Description
Location
Province BC
Zoning Residential
Rooms
Extra Room 1 Main level 13'6 x 4'2 Balcony
Extra Room 2 Main level 20'9 x 6'9 Sunroom
Extra Room 3 Main level 11'10 x 8'11 Bedroom
Extra Room 4 Main level 9'4 x 4'11 Ensuite
Extra Room 5 Main level 12'8 x 12'4 Primary Bedroom
Extra Room 6 Main level 9'4 x 4'11 Bathroom
Interior
Heating Baseboard heaters,
Cooling None
Fireplaces Number 1
Exterior
Parking Features No
Community Features Pets not Allowed, Age Restrictions
View Y/N Yes
View Mountain view
Total Parking Spaces 1
Private Pool No
Others
Ownership Strata
Acceptable Financing Monthly
Listing Terms Monthly
"My job is to find and attract mastery-based agents to the office, protect the culture, and make sure everyone is happy! "







