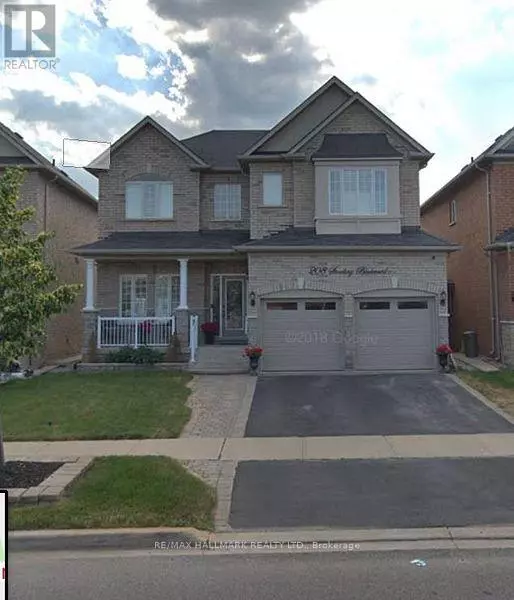2 Beds
1 Bath
2 Beds
1 Bath
Key Details
Property Type Single Family Home
Sub Type Freehold
Listing Status Active
Purchase Type For Rent
Subdivision Vellore Village
MLS® Listing ID N10432645
Bedrooms 2
Originating Board Toronto Regional Real Estate Board
Property Description
Location
Province ON
Rooms
Extra Room 1 Basement 3.069 m X 3.67 m Bedroom
Extra Room 2 Basement 2.801 m X 3.249 m Bedroom 2
Extra Room 3 Basement 4.31 m X 3.301 m Living room
Extra Room 4 Basement 3.091 m X 3.911 m Kitchen
Extra Room 5 Basement 3.091 m X 3.911 m Dining room
Interior
Cooling Central air conditioning
Flooring Vinyl
Exterior
Parking Features Yes
View Y/N No
Total Parking Spaces 1
Private Pool No
Building
Story 2
Sewer Sanitary sewer
Others
Ownership Freehold
Acceptable Financing Monthly
Listing Terms Monthly
"My job is to find and attract mastery-based agents to the office, protect the culture, and make sure everyone is happy! "







