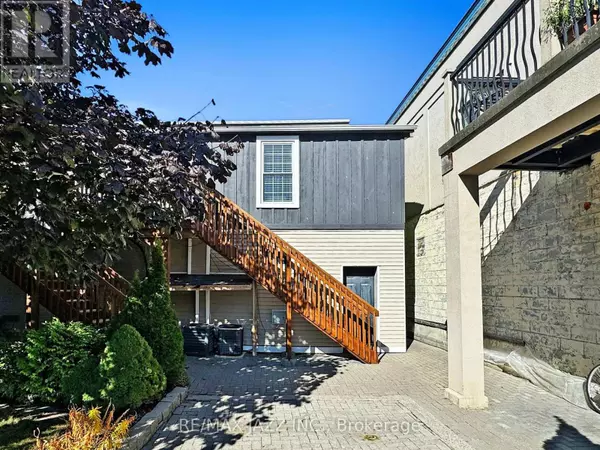1 Bed
1 Bath
499 SqFt
1 Bed
1 Bath
499 SqFt
Key Details
Property Type Condo
Sub Type Condominium/Strata
Listing Status Active
Purchase Type For Sale
Square Footage 499 sqft
Price per Sqft $751
Subdivision Cobourg
MLS® Listing ID X10432385
Bedrooms 1
Condo Fees $375/mo
Originating Board Central Lakes Association of REALTORS®
Property Description
Location
Province ON
Rooms
Extra Room 1 Main level 2.6 m X 2.59 m Kitchen
Extra Room 2 Main level 4.79 m X 2.87 m Dining room
Extra Room 3 Main level 3.89 m X 3.88 m Living room
Extra Room 4 Main level 3.31 m X 2.99 m Primary Bedroom
Extra Room 5 Main level 1.6 m X 2.58 m Bathroom
Interior
Heating Forced air
Cooling Central air conditioning
Exterior
Parking Features No
Community Features Pet Restrictions
View Y/N No
Total Parking Spaces 1
Private Pool No
Others
Ownership Condominium/Strata
"My job is to find and attract mastery-based agents to the office, protect the culture, and make sure everyone is happy! "







