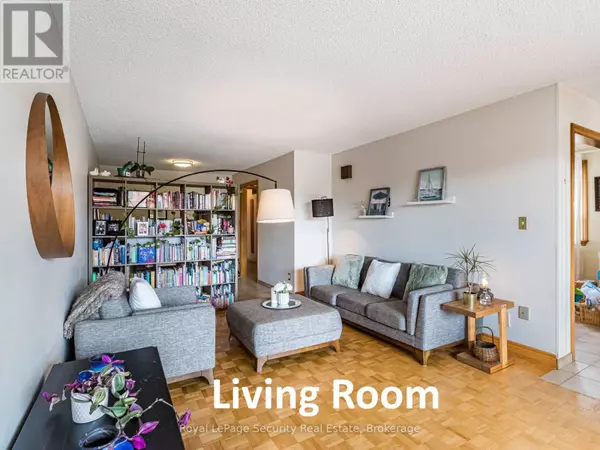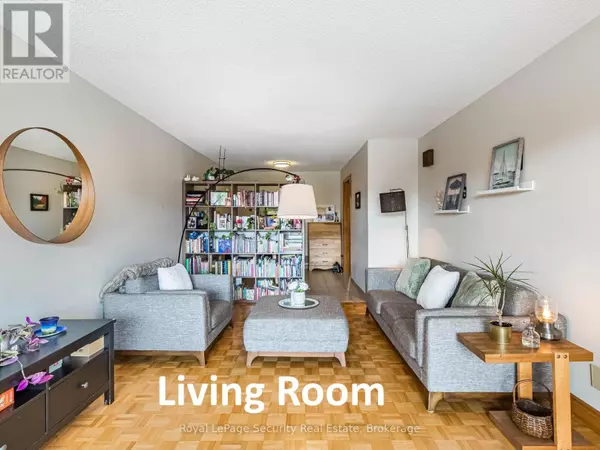3 Beds
2 Baths
3 Beds
2 Baths
Key Details
Property Type Single Family Home
Sub Type Freehold
Listing Status Active
Purchase Type For Rent
Subdivision York University Heights
MLS® Listing ID W10431156
Style Raised bungalow
Bedrooms 3
Originating Board Toronto Regional Real Estate Board
Property Description
Location
Province ON
Rooms
Extra Room 1 Main level 4.93 m X 3.5 m Living room
Extra Room 2 Main level 3.14 m X 2.75 m Dining room
Extra Room 3 Main level 5.82 m X 3.01 m Kitchen
Extra Room 4 Main level 4.35 m X 2.75 m Primary Bedroom
Extra Room 5 Main level 3.77 m X 3.33 m Bedroom 2
Extra Room 6 Main level 3.01 m X 2.72 m Bedroom 3
Interior
Heating Forced air
Cooling Central air conditioning
Flooring Parquet, Ceramic
Exterior
Parking Features Yes
View Y/N Yes
View View
Total Parking Spaces 2
Private Pool No
Building
Story 1
Sewer Sanitary sewer
Architectural Style Raised bungalow
Others
Ownership Freehold
Acceptable Financing Monthly
Listing Terms Monthly
"My job is to find and attract mastery-based agents to the office, protect the culture, and make sure everyone is happy! "







