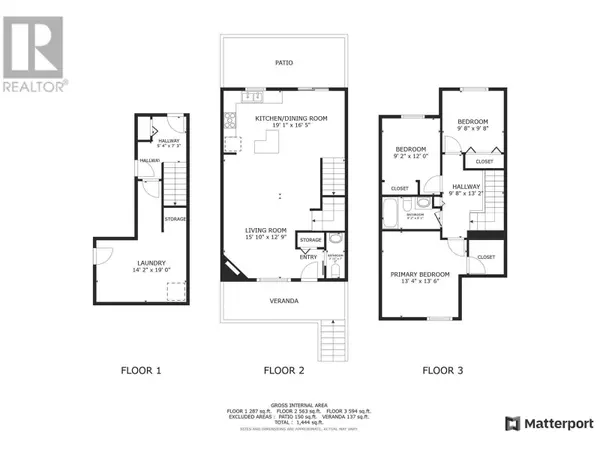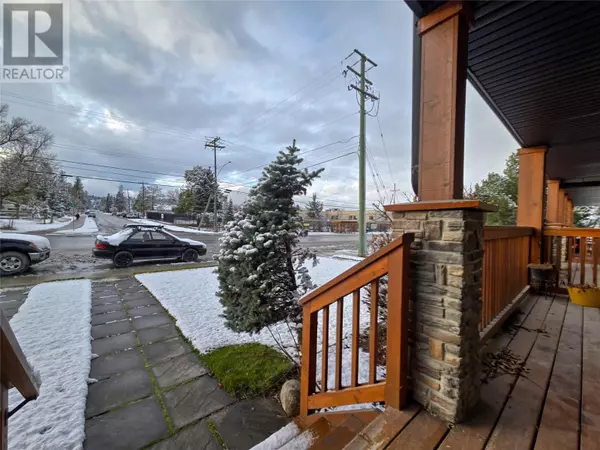3 Beds
2 Baths
1,157 SqFt
3 Beds
2 Baths
1,157 SqFt
Key Details
Property Type Townhouse
Sub Type Townhouse
Listing Status Active
Purchase Type For Sale
Square Footage 1,157 sqft
Price per Sqft $379
Subdivision Invermere
MLS® Listing ID 10328878
Bedrooms 3
Half Baths 1
Condo Fees $394/mo
Originating Board Association of Interior REALTORS®
Year Built 2007
Property Description
Location
Province BC
Zoning Multi-Family
Rooms
Extra Room 1 Second level 9'8'' x 9'8'' Bedroom
Extra Room 2 Second level 9'2'' x 12'0'' Bedroom
Extra Room 3 Second level 9'2'' x 5'1'' Full bathroom
Extra Room 4 Second level 13'4'' x 13'6'' Primary Bedroom
Extra Room 5 Basement 14'2'' x 12'9'' Laundry room
Extra Room 6 Main level 2'11'' x 7'2'' Partial bathroom
Interior
Heating , Forced air
Exterior
Parking Features Yes
Garage Spaces 1.0
Garage Description 1
Community Features Rentals Allowed
View Y/N No
Total Parking Spaces 2
Private Pool No
Building
Story 3
Sewer Municipal sewage system
Others
Ownership Strata
"My job is to find and attract mastery-based agents to the office, protect the culture, and make sure everyone is happy! "







