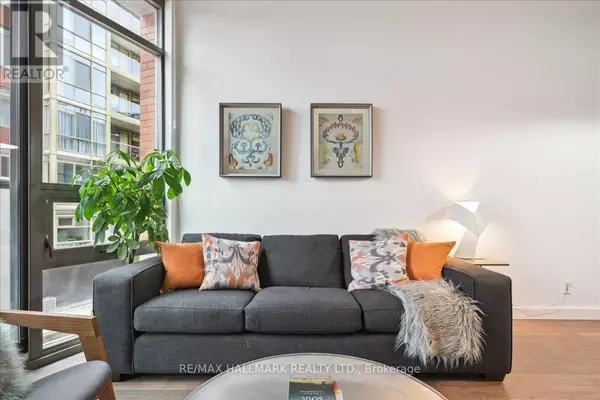1 Bed
1 Bath
599 SqFt
1 Bed
1 Bath
599 SqFt
Key Details
Property Type Condo
Sub Type Condominium/Strata
Listing Status Active
Purchase Type For Sale
Square Footage 599 sqft
Price per Sqft $993
Subdivision Waterfront Communities C8
MLS® Listing ID C10431287
Style Loft
Bedrooms 1
Condo Fees $482/mo
Originating Board Toronto Regional Real Estate Board
Property Description
Location
Province ON
Rooms
Extra Room 1 Main level 6.89 m X 3.69 m Living room
Extra Room 2 Main level 6.89 m X 3.69 m Kitchen
Extra Room 3 Main level 14 m X 9.3 m Primary Bedroom
Interior
Heating Forced air
Cooling Central air conditioning
Flooring Hardwood
Exterior
Parking Features Yes
Community Features Pet Restrictions, Community Centre
View Y/N No
Private Pool Yes
Building
Architectural Style Loft
Others
Ownership Condominium/Strata
"My job is to find and attract mastery-based agents to the office, protect the culture, and make sure everyone is happy! "







