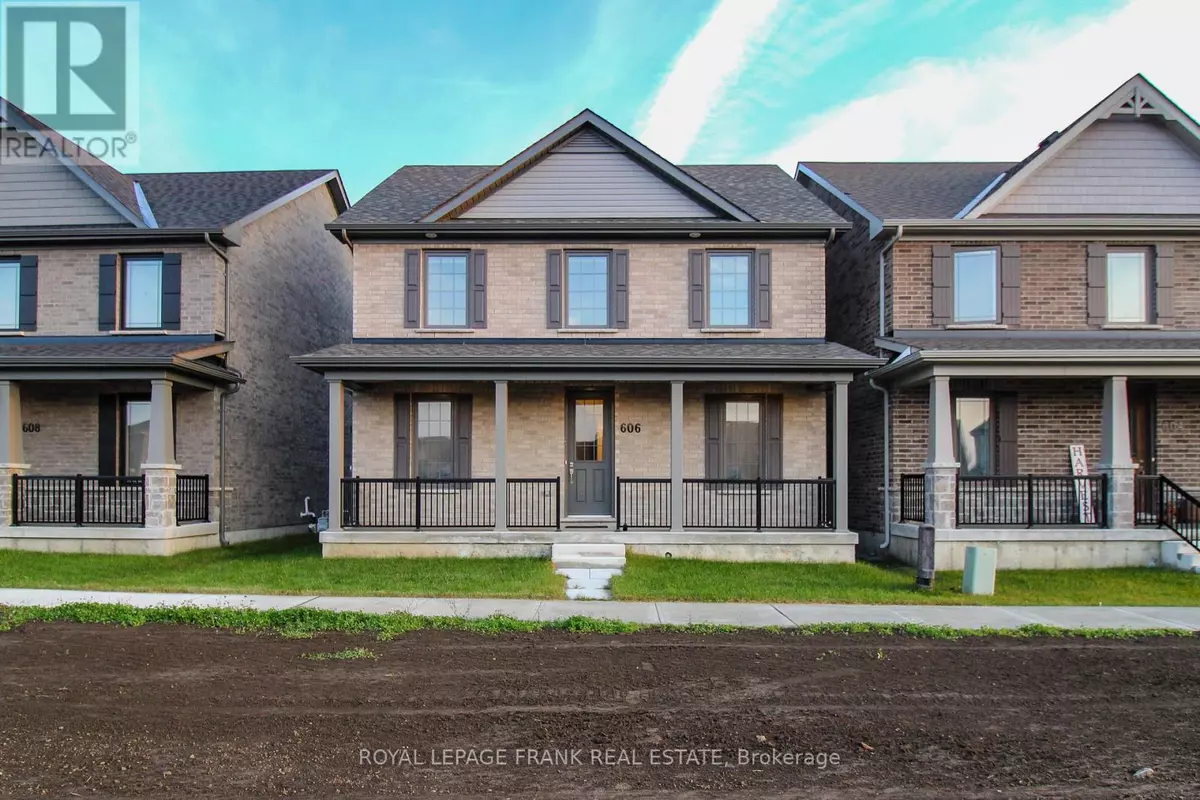3 Beds
3 Baths
3 Beds
3 Baths
Key Details
Property Type Single Family Home
Sub Type Freehold
Listing Status Active
Purchase Type For Sale
Subdivision Northcrest
MLS® Listing ID X10430436
Bedrooms 3
Half Baths 1
Originating Board Central Lakes Association of REALTORS®
Property Description
Location
Province ON
Rooms
Extra Room 1 Second level 6.32 m X 3.62 m Primary Bedroom
Extra Room 2 Second level 2.92 m X 3.53 m Bedroom
Extra Room 3 Second level 2.83 m X 3.32 m Bedroom
Extra Room 4 Second level 2.15 m X 5.31 m Bathroom
Extra Room 5 Second level 2.83 m X 2.48 m Bathroom
Extra Room 6 Basement 4.81 m X 1.31 m Cold room
Interior
Heating Forced air
Cooling Central air conditioning
Exterior
Parking Features Yes
View Y/N No
Total Parking Spaces 4
Private Pool No
Building
Story 2
Sewer Sanitary sewer
Others
Ownership Freehold
"My job is to find and attract mastery-based agents to the office, protect the culture, and make sure everyone is happy! "







