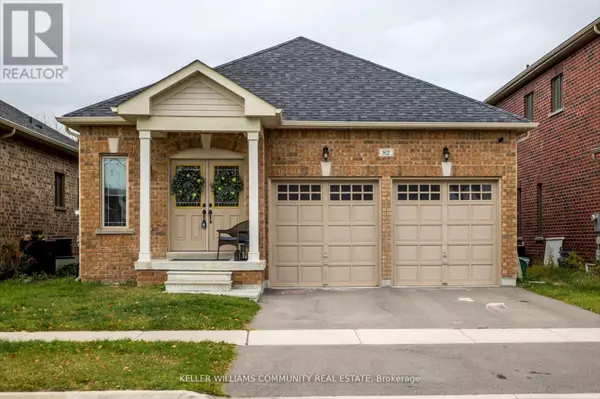
3 Beds
2 Baths
3 Beds
2 Baths
Key Details
Property Type Single Family Home
Sub Type Freehold
Listing Status Active
Purchase Type For Sale
Subdivision Beaverton
MLS® Listing ID N10430217
Style Bungalow
Bedrooms 3
Originating Board Central Lakes Association of REALTORS®
Property Description
Location
Province ON
Rooms
Extra Room 1 Main level 3.7 m X 3.61 m Kitchen
Extra Room 2 Main level 3.64 m X 3.17 m Dining room
Extra Room 3 Main level 7.22 m X 3.36 m Living room
Extra Room 4 Main level 4.15 m X 3.91 m Primary Bedroom
Extra Room 5 Main level 3.52 m X 3.02 m Bedroom 2
Extra Room 6 Main level 3.54 m X 2.71 m Bedroom 3
Interior
Heating Forced air
Cooling Central air conditioning
Fireplaces Number 1
Exterior
Parking Features Yes
View Y/N No
Total Parking Spaces 4
Private Pool No
Building
Story 1
Sewer Sanitary sewer
Architectural Style Bungalow
Others
Ownership Freehold

"My job is to find and attract mastery-based agents to the office, protect the culture, and make sure everyone is happy! "







