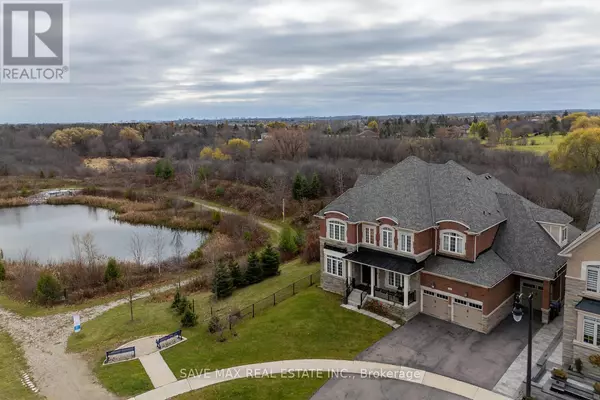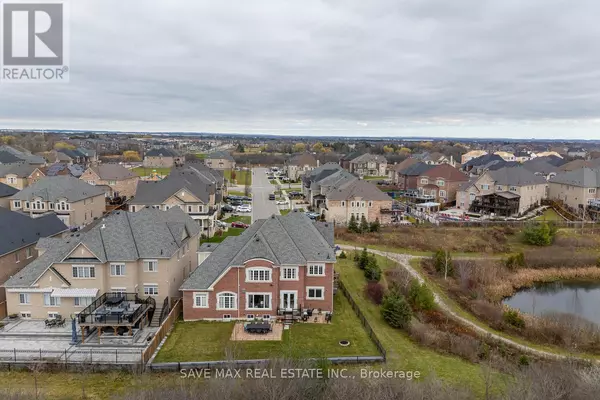8 Beds
7 Baths
4,999 SqFt
8 Beds
7 Baths
4,999 SqFt
Key Details
Property Type Single Family Home
Sub Type Freehold
Listing Status Active
Purchase Type For Sale
Square Footage 4,999 sqft
Price per Sqft $712
Subdivision Toronto Gore Rural Estate
MLS® Listing ID W10430051
Bedrooms 8
Half Baths 2
Originating Board Toronto Regional Real Estate Board
Property Description
Location
Province ON
Rooms
Extra Room 1 Second level 3.35 m X 4.75 m Bedroom 4
Extra Room 2 Second level 3.65 m X 4.78 m Bedroom 5
Extra Room 3 Second level 7.19 m X 4.57 m Primary Bedroom
Extra Room 4 Second level 3.65 m X 3.96 m Bedroom 2
Extra Room 5 Second level 3.65 m X 4.75 m Bedroom 3
Extra Room 6 Main level 9.74 m X 3.65 m Dining room
Interior
Heating Forced air
Cooling Central air conditioning
Flooring Hardwood, Ceramic
Exterior
Parking Features Yes
View Y/N No
Total Parking Spaces 9
Private Pool No
Building
Story 2
Sewer Sanitary sewer
Others
Ownership Freehold
"My job is to find and attract mastery-based agents to the office, protect the culture, and make sure everyone is happy! "







