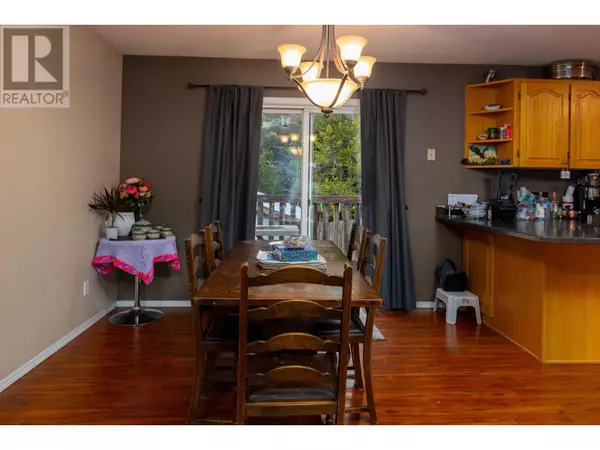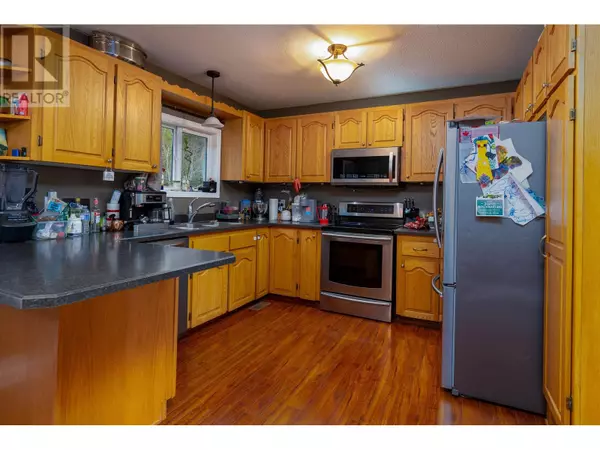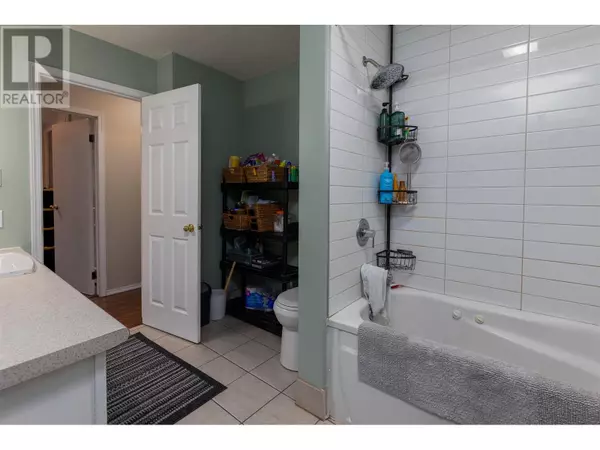
5 Beds
2 Baths
2,242 SqFt
5 Beds
2 Baths
2,242 SqFt
Key Details
Property Type Single Family Home
Sub Type Freehold
Listing Status Active
Purchase Type For Sale
Square Footage 2,242 sqft
Price per Sqft $236
MLS® Listing ID R2945214
Style Split level entry
Bedrooms 5
Originating Board BC Northern Real Estate Board
Year Built 1987
Lot Size 7,500 Sqft
Acres 7500.0
Property Description
Location
Province BC
Rooms
Extra Room 1 Basement 22 ft , 1 in X 15 ft , 3 in Recreational, Games room
Extra Room 2 Basement 10 ft , 9 in X 7 ft , 5 in Bedroom 4
Extra Room 3 Basement 11 ft X 10 ft , 1 in Bedroom 5
Extra Room 4 Basement 7 ft , 4 in X 6 ft , 1 in Den
Extra Room 5 Main level 15 ft X 10 ft , 7 in Living room
Extra Room 6 Main level 13 ft , 3 in X 10 ft , 5 in Dining room
Interior
Heating Forced air,
Exterior
Parking Features Yes
View Y/N Yes
View Mountain view
Roof Type Conventional
Private Pool No
Building
Story 2
Architectural Style Split level entry
Others
Ownership Freehold

"My job is to find and attract mastery-based agents to the office, protect the culture, and make sure everyone is happy! "







