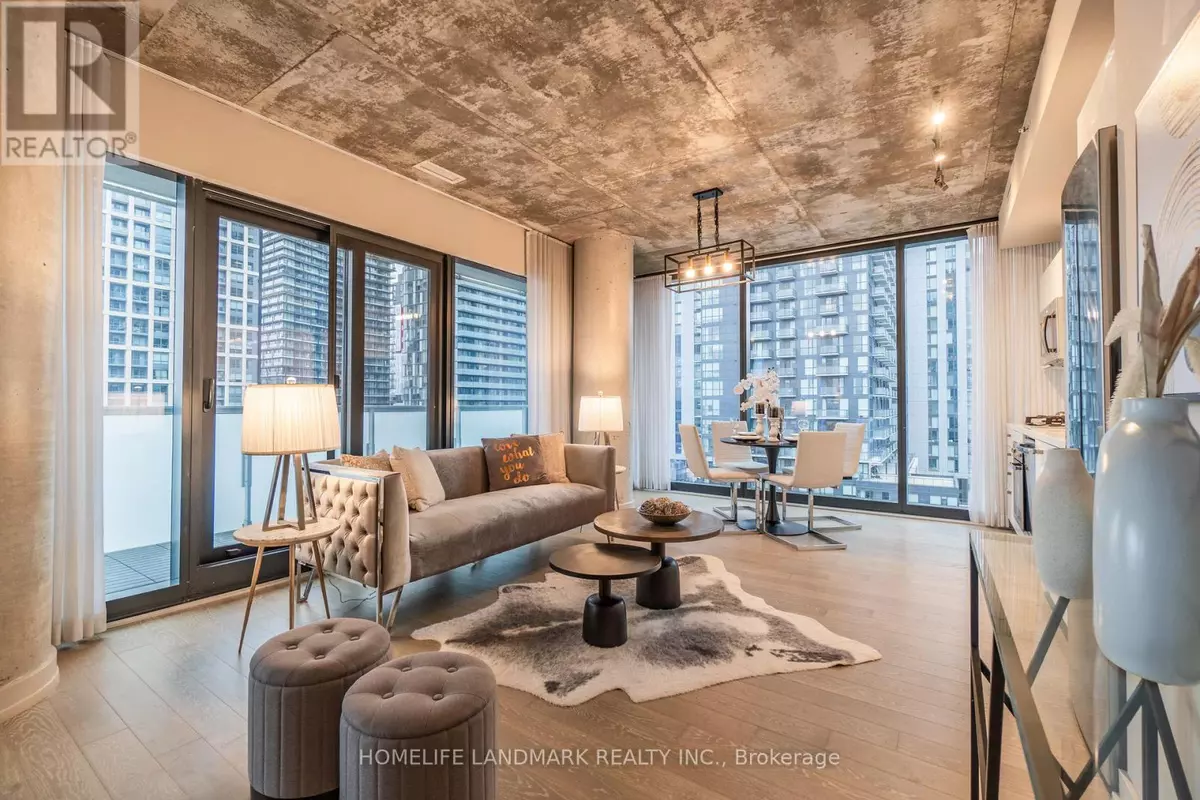2 Beds
1 Bath
799 SqFt
2 Beds
1 Bath
799 SqFt
Key Details
Property Type Condo
Sub Type Condominium/Strata
Listing Status Active
Purchase Type For Sale
Square Footage 799 sqft
Price per Sqft $1,182
Subdivision Waterfront Communities C1
MLS® Listing ID C10429503
Bedrooms 2
Condo Fees $980/mo
Originating Board Toronto Regional Real Estate Board
Property Description
Location
Province ON
Rooms
Extra Room 1 Flat 2.93 m X 3.08 m Bedroom 2
Extra Room 2 Flat 3.08 m X 2.75 m Primary Bedroom
Extra Room 3 Flat 7.87 m X 3.75 m Dining room
Extra Room 4 Flat 7.87 m X 3.75 m Living room
Extra Room 5 Flat 7.87 m X 3.75 m Kitchen
Interior
Heating Heat Pump
Cooling Central air conditioning, Ventilation system
Flooring Hardwood
Exterior
Parking Features Yes
Community Features Pet Restrictions
View Y/N No
Total Parking Spaces 1
Private Pool Yes
Others
Ownership Condominium/Strata
"My job is to find and attract mastery-based agents to the office, protect the culture, and make sure everyone is happy! "







